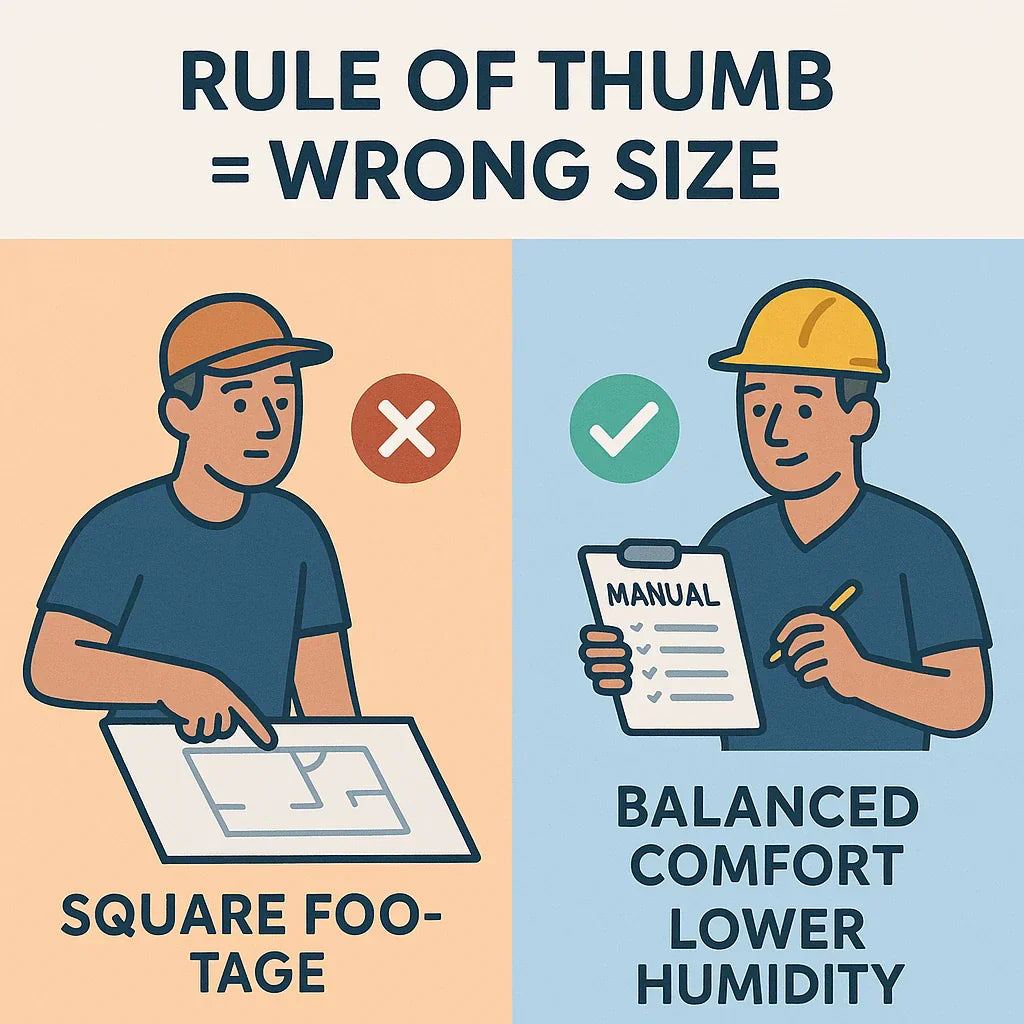Here’s a fact that surprises many homeowners: a large percentage of HVAC systems in U.S. homes are improperly sized.
Even when installed by professionals, many systems end up too big or too small for the home’s actual heating and cooling needs. The consequences? Higher energy bills, uneven comfort, more repairs, and shorter equipment lifespans.
Contractors don’t always mean to get it wrong. But common shortcuts and outdated methods lead to bad sizing decisions that you— the homeowner—end up paying for.
In this article, we’ll cover the most common mistakes contractors make, how to spot them, and what you can do to ensure your system is sized properly. For the fundamentals, start with the main guide: How to Size an HVAC System for Your Home.
The Most Common Contractor Sizing Mistakes
Rule of Thumb Sizing
One of the biggest mistakes is relying on “rule of thumb” methods, such as using square footage alone to size equipment.
The Department of Energy (DOE) warns that this approach often leads to oversized systems. Square footage doesn’t account for insulation levels, window types, climate, or shading—all critical for accurate load calculations.
Ignoring Insulation and Air Sealing
Contractors sometimes skip checking your insulation and air sealing before recommending a system size. This is a major error.
The DOE’s air sealing guide shows that sealing leaks and upgrading insulation can significantly reduce heating and cooling loads. Without factoring these in, a contractor may recommend a unit that’s far larger (and more expensive) than necessary.
Oversizing “Just in Case”
Some contractors oversize equipment intentionally. The thinking is: “Bigger equipment will cover any surprises.” But bigger isn’t better.
Oversized systems:
-
Cool air too quickly, leading to short cycling (frequent on/off operation).
-
Fail to remove humidity, leaving the air clammy.
-
Put extra stress on components, causing premature failure.
According to ASHRAE comfort standards, proper humidity control is just as important as temperature. Oversized systems fail at this, making your home less comfortable even while driving up bills.
Neglecting Ductwork
Even if the furnace or air conditioner is sized correctly, the ducts often aren’t. Contractors sometimes assume existing ductwork is fine without testing.
The DOE’s duct efficiency guide shows that leaky, undersized, or oversized ducts can waste up to 30% of conditioned air. If your contractor doesn’t inspect ducts, you could end up with poor airflow, hot and cold spots, and wasted energy.
Forgetting Climate and Orientation
Climate matters. So does the orientation of your home. A system that works for a shaded northern home won’t be appropriate for a sun-baked southern one.
The EPA’s climate and energy efficiency recommendations stress that climate zone and solar exposure are critical for HVAC sizing. Ignoring these factors often results in systems that can’t keep up—or that cost far more than they should.
How to Spot These Mistakes as a Homeowner
So how can you tell if a contractor is cutting corners? Here are a few red flags:
They Don’t Perform a Manual J
If your contractor gives you a quote without running a load calculation, be wary. Manual J is the gold standard for HVAC sizing.
The Air Conditioning Contractors of America (ACCA) developed Manual J to factor in insulation, windows, climate, occupancy, and solar gain. Without it, sizing is guesswork.
They Don’t Talk About Humidity Control
Comfort isn’t just about temperature—it’s also about humidity. If your contractor doesn’t mention how the system will manage moisture, that’s a sign they’re not thinking holistically.
They Skip Inspecting Ductwork or Insulation
A good contractor checks ducts, insulation, and air sealing before recommending equipment size. If they don’t, they’re leaving out major parts of the equation.
Best Practices for Getting Sizing Right
As a homeowner, you can take steps to protect yourself from costly sizing mistakes.
Always Request a Manual J (and Manual D)
Manual J for system sizing, and Manual D for duct sizing, are essential. If a contractor doesn’t offer them, find one who does.
Get Multiple Bids
Comparing proposals shows which contractors rely on shortcuts and which take the time to calculate correctly.
Ask Questions
-
How do you factor climate into sizing?
-
Did you inspect insulation and air sealing?
-
How will this system manage humidity?
The contractor’s answers will tell you whether they’re following best practices—or just winging it.
Final Thoughts
Many contractors make mistakes when sizing HVAC systems, but homeowners don’t have to be caught off guard. By understanding the most common errors and asking the right questions, you can avoid oversized or undersized systems that waste money and compromise comfort.
Remember: the right contractor will take the time to calculate, not guess. That means lower bills, longer equipment life, and healthier indoor air.
For the next step in this series, read: How to Work With Your Contractor on a Proper HVAC Load Calculation.
Alex Lane
Your Home Comfort Advocate







