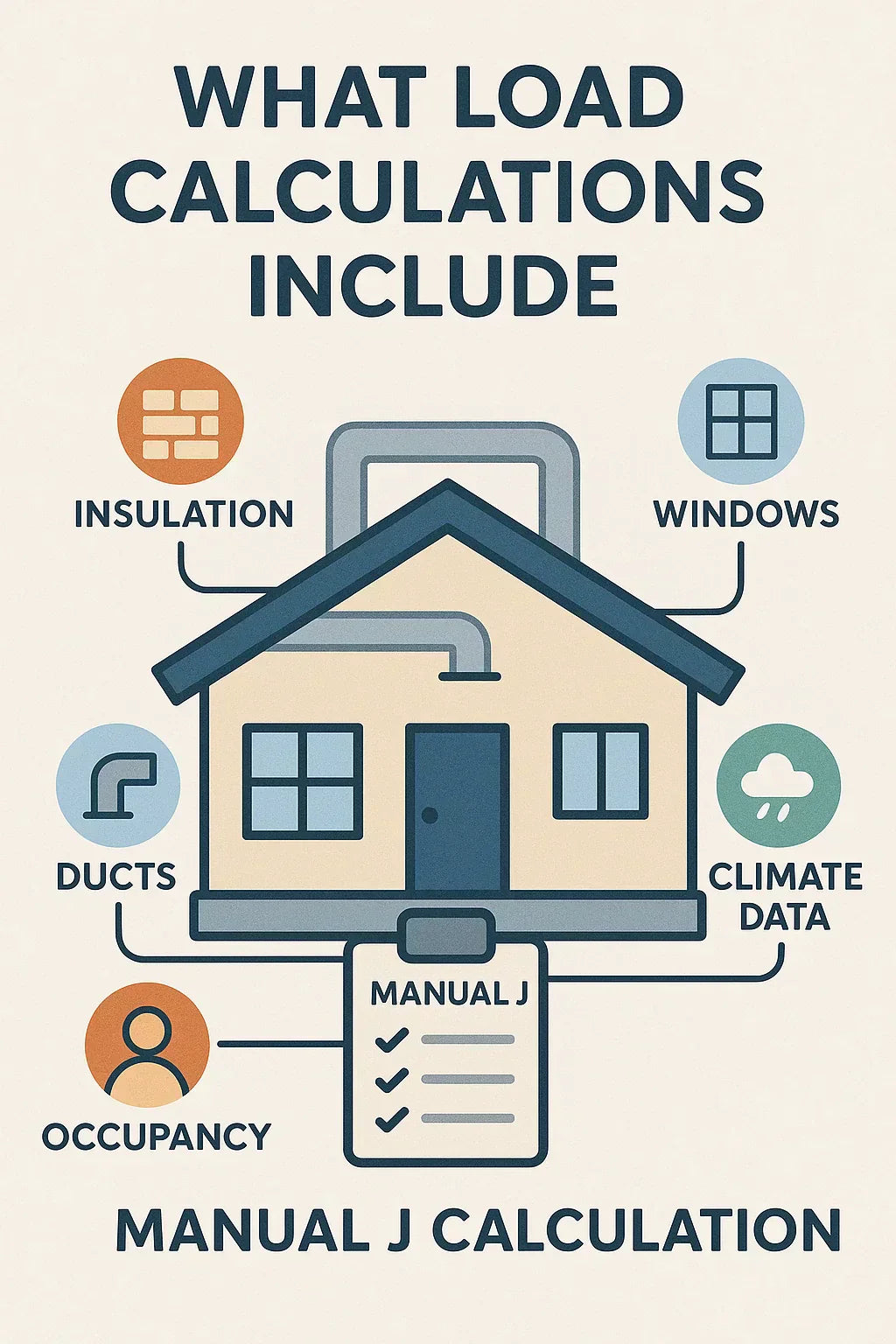One of the most common HVAC mistakes happens before installation even begins: skipping or rushing the load calculation.
A proper HVAC load calculation is the foundation of comfort and efficiency. Without it, you risk ending up with a system that’s too big (leading to short cycling, high bills, and poor humidity control) or too small (running constantly, wearing out faster, and never keeping up).
The good news is, homeowners can play an active role in this process. By knowing what to ask, what to expect, and how to collaborate with your contractor, you can make sure your HVAC system is sized correctly from day one.
For the basics on system sizing, see the main guide: How to Size an HVAC System for Your Home. This article will take you a step further, showing how to work with your contractor on the most important step: the load calculation.
Why HVAC Load Calculations Matter
Not all contractors do them—and that’s a problem. Many still rely on “rule of thumb” methods, like recommending one ton of cooling for every 500 square feet.
The Lennox consumer guide on AC sizing explains that these shortcuts often lead to oversized systems that waste energy and fail to control humidity properly.
A proper load calculation does more than just estimate system size—it ensures your system will:
-
Deliver steady comfort year-round.
-
Operate efficiently, reducing your utility bills.
-
Last longer by avoiding unnecessary strain.
-
Control humidity for healthier indoor air.
What a Proper Load Calculation Includes
Key Factors in Manual J
Manual J is the industry standard for residential load calculations, developed by the Air Conditioning Contractors of America (ACCA). A proper calculation considers:
-
Insulation levels and air sealing (attic, walls, floors, doors).
-
Window type, size, and orientation (since solar gain adds cooling demand).
-
Local climate data (heating- vs. cooling-dominated regions).
-
Occupancy and appliances (people and equipment add heat loads).
-
Air infiltration (how much outside air leaks in).
If your contractor isn’t gathering this information, chances are they’re not running a true Manual J.
Beyond Manual J: Manual D and Manual S
While Manual J determines how much heating and cooling you need, two other standards matter too:
-
Manual D: Determines ductwork sizing and layout. Without it, even the best-sized equipment won’t deliver airflow correctly.
-
Manual S: Ensures the selected system matches the load requirements.
The ASHRAE system design standards emphasize that ductwork and equipment selection are just as important as load calculations. A complete approach includes all three manuals—J, D, and S.
How to Talk With Your Contractor About Load Calculations
You don’t need to be an HVAC pro to make sure your contractor is doing their job right. Here’s how to guide the conversation:
Questions to Ask
-
“Will you perform a Manual J before recommending equipment size?”
If the answer is no, that’s a red flag. -
“How do you factor in insulation and air sealing?”
They should ask about recent upgrades or check the home themselves. -
“Do you inspect ductwork as part of the process?”
If ducts aren’t sized or sealed properly, comfort and efficiency suffer. -
“How will this system manage humidity?”
Comfort is about more than just temperature—moisture control is essential.
Warning Signs of a Shortcut
Be cautious if your contractor:
-
Quotes a system size based on square footage only.
-
Doesn’t mention humidity control.
-
Avoids airflow or duct testing.
The EPA highlights that proper home performance assessments should always factor in insulation, air sealing, and duct performance before HVAC upgrades.
How Homeowners Can Help Contractors Get It Right
Sizing isn’t just the contractor’s responsibility—you can help provide the details that make calculations more accurate.
Provide Accurate Information
Share details about:
-
The number of people living in the home.
-
How rooms are used (e.g., home office with lots of electronics).
-
Any recent upgrades to insulation, windows, or roofing.
Share Renovation Plans
If you plan to finish a basement, add insulation, or replace windows, tell your contractor. These changes can significantly reduce or increase heating and cooling loads.
Allow Full Access
Give contractors access to attics, crawlspaces, basements, and ductwork. A thorough inspection is necessary to run a proper calculation.
The DOE’s air sealing and insulation guidance shows that upgrades can dramatically change load requirements—so your contractor must account for them.
Best Practices for Partnering With Contractors
Work With Licensed Professionals
Choose contractors who follow ACCA or ASHRAE standards. Ask if they are certified in load calculation methods.
Get Multiple Bids
Comparing proposals helps you identify who’s cutting corners and who’s doing real calculations.
Request Documentation
Don’t just take their word for it—ask for the load calculation results in writing. A professional should have no issue sharing their Manual J worksheet with you.
For more on how sizing plays out in different scenarios, see the next article: HVAC Sizing for Rental Properties and Multi-Family Units.
Final Thoughts
HVAC sizing isn’t guesswork—it’s math. And the only way to get it right is with a proper load calculation.
By asking the right questions, providing accurate information, and working closely with your contractor, you can avoid the pitfalls of oversizing or undersizing.
The payoff is worth it:
-
Lower bills.
-
Consistent comfort.
-
Longer-lasting equipment.
-
Healthier indoor air.
Don’t let your contractor skip the step that matters most. A proper load calculation is your ticket to comfort and savings for years to come.
Alex Lane
Your Home Comfort Advocate







