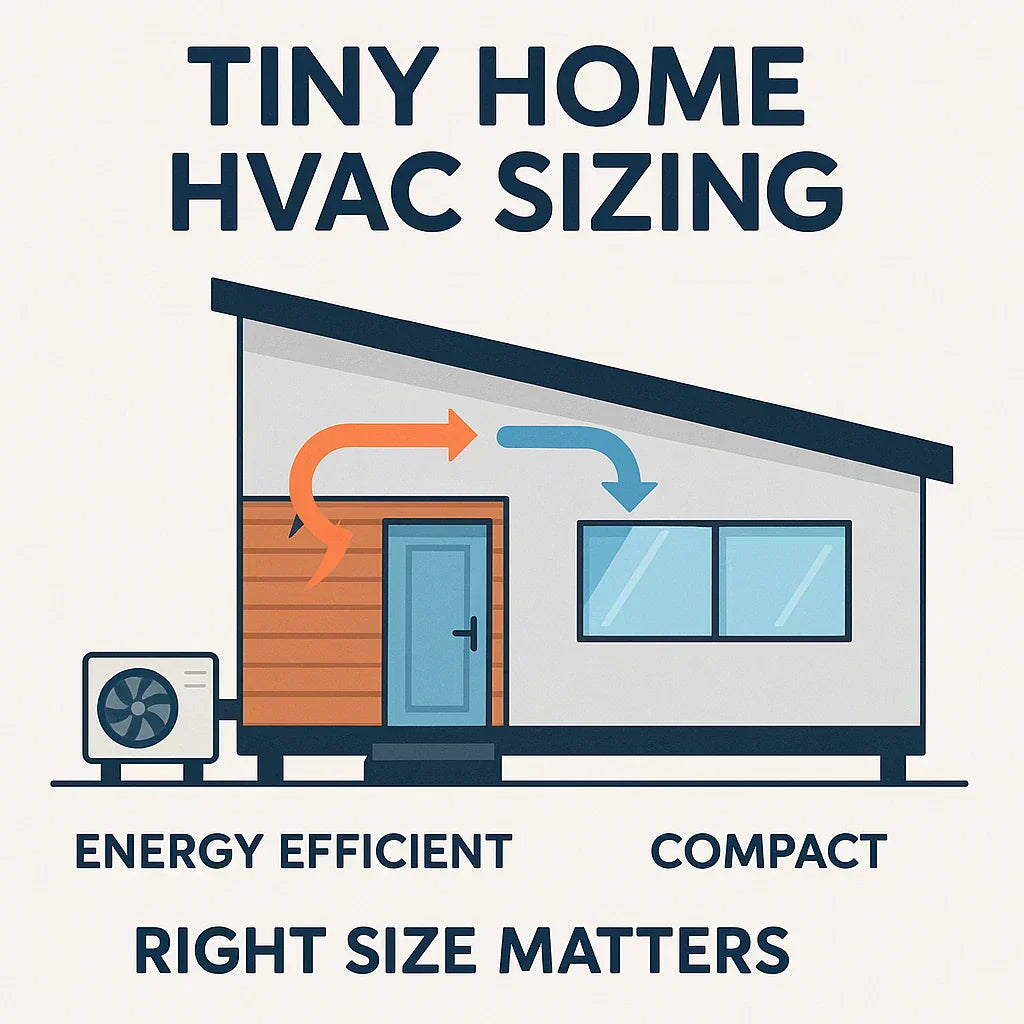When it comes to HVAC sizing, most homeowners think about their main living spaces. But what about detached garages, workshops, and tiny homes? These areas come with unique challenges—limited space, different insulation levels, and sometimes unusual heating and cooling loads.
Sizing HVAC systems for these spaces isn’t as simple as picking the smallest unit on the shelf. Get it wrong, and you could face high energy bills, poor comfort, or even equipment failure.
In this guide, I’ll explain how to properly size HVAC systems for small and detached spaces, what equipment options work best, and how to avoid common mistakes.
For the big-picture basics, start with: How to Size an HVAC System for Your Home.
The Challenges of HVAC Sizing in Non-Traditional Spaces
Detached garages, workshops, and tiny homes aren’t like traditional houses. They often:
-
Lack proper insulation or air sealing.
-
Don’t have existing ductwork.
-
Experience higher internal loads (from tools or appliances).
-
Require efficient solutions due to size constraints.
The U.S. Department of Energy points out that heating and cooling strategies for small or unconventional spaces need to balance energy use with comfort. Oversizing or undersizing creates inefficiency.
HVAC Sizing for Detached Garages
Insulation and Air Sealing Come First
Before you size or install any HVAC system, check the insulation. Most garages aren’t built to the same thermal standards as the rest of the house. Without insulation, your HVAC system will work overtime.
The DOE’s air sealing guide emphasizes that sealing gaps and insulating walls, ceilings, and garage doors can reduce load requirements dramatically. In fact, you may be able to use a smaller, more affordable system after upgrades.
Best HVAC Options for Garages
-
Ductless Mini-Splits: Energy-efficient, reliable, and perfect for part-time conditioning. These units heat and cool without requiring ductwork.
-
Electric Heaters: A cost-effective choice for occasional winter use, but not ideal for year-round comfort.
-
Central HVAC Extensions: Generally not recommended. Extending ductwork from your main home into a garage can lead to code violations, safety issues, and efficiency losses.
HVAC Sizing for Workshops
Workshops present a different challenge: internal heat loads. Tools, equipment, and lighting add extra heat to the space, raising cooling demand even in cooler climates.
Internal Heat Loads
Every power tool, machine, or set of lights adds BTUs. A busy workshop may need more cooling than its square footage suggests.
The EPA stresses the importance of ventilation in workshops. Dust, fumes, and chemicals mean you can’t size HVAC on heating/cooling alone—you must also consider air exchange.
Best HVAC Options for Workshops
-
Mini-Splits: Ideal because they offer both heating and cooling with zoning control.
-
Packaged Units: Provide strong capacity and can handle higher internal loads.
-
Ventilation Fans: Often paired with HVAC to remove fumes and improve indoor air quality.
HVAC Sizing for Tiny Homes
Tiny homes are all about efficiency. With limited square footage and often off-grid living, HVAC sizing must be precise.
Space and Energy Efficiency
Tiny homes usually require small systems, but that doesn’t mean you can skip sizing. Oversizing can lead to short cycling, uneven comfort, and wasted energy.
The ENERGY STAR program recommends certified, high-efficiency HVAC products for compact spaces. These units are designed to deliver comfort without overshooting capacity.
Best HVAC Options for Tiny Homes
-
Ductless Mini-Splits: Compact, efficient, and quiet—often the go-to for tiny homes.
-
Small Heat Pumps: Excellent for year-round use, especially in moderate climates.
-
Portable Units (Short-Term): Fine for seasonal or part-time use, but not recommended for full-time living.
Why Manual J Still Matters
Even in small spaces, professional load calculations matter. Manual J isn’t just for large houses—it’s the standard for sizing any HVAC system.
The Air Conditioning Contractors of America (ACCA) explain that Manual J calculations must account for insulation, occupancy, window area, orientation, and internal loads.
Skipping this step often results in equipment that’s too big or too small for the space, reducing comfort and efficiency.
Best Practices for Homeowners
Here are a few tips to get HVAC sizing right in small or detached spaces:
Always Insulate First
Investing in insulation and sealing lowers heating and cooling loads, which means you can size your system smaller and save money upfront.
Choose the Right Equipment
Ductless systems and heat pumps are usually the best fit. They save space and offer efficient, flexible operation.
Consider Ventilation Needs
Workshops, in particular, need ventilation. Pair your HVAC with exhaust fans for healthier air.
Work With Specialists
Choose a contractor experienced in small-space or detached-structure HVAC design. Ask if they will perform a Manual J calculation.
For the next topic in this series, see: How to Size HVAC Systems for Humidity Control
Final Thoughts
Detached garages, workshops, and tiny homes all bring unique HVAC challenges. But with the right approach, you can size and select a system that delivers comfort without wasting energy.
Remember:
-
Insulation and sealing come first.
-
Internal loads matter in workshops.
-
Oversizing is just as bad as undersizing in tiny homes.
-
Manual J is your best friend, no matter the square footage.
Sizing HVAC for these spaces isn’t about guesswork—it’s about balancing safety, savings, and comfort.
Alex Lane
Your Home Comfort Advocate







