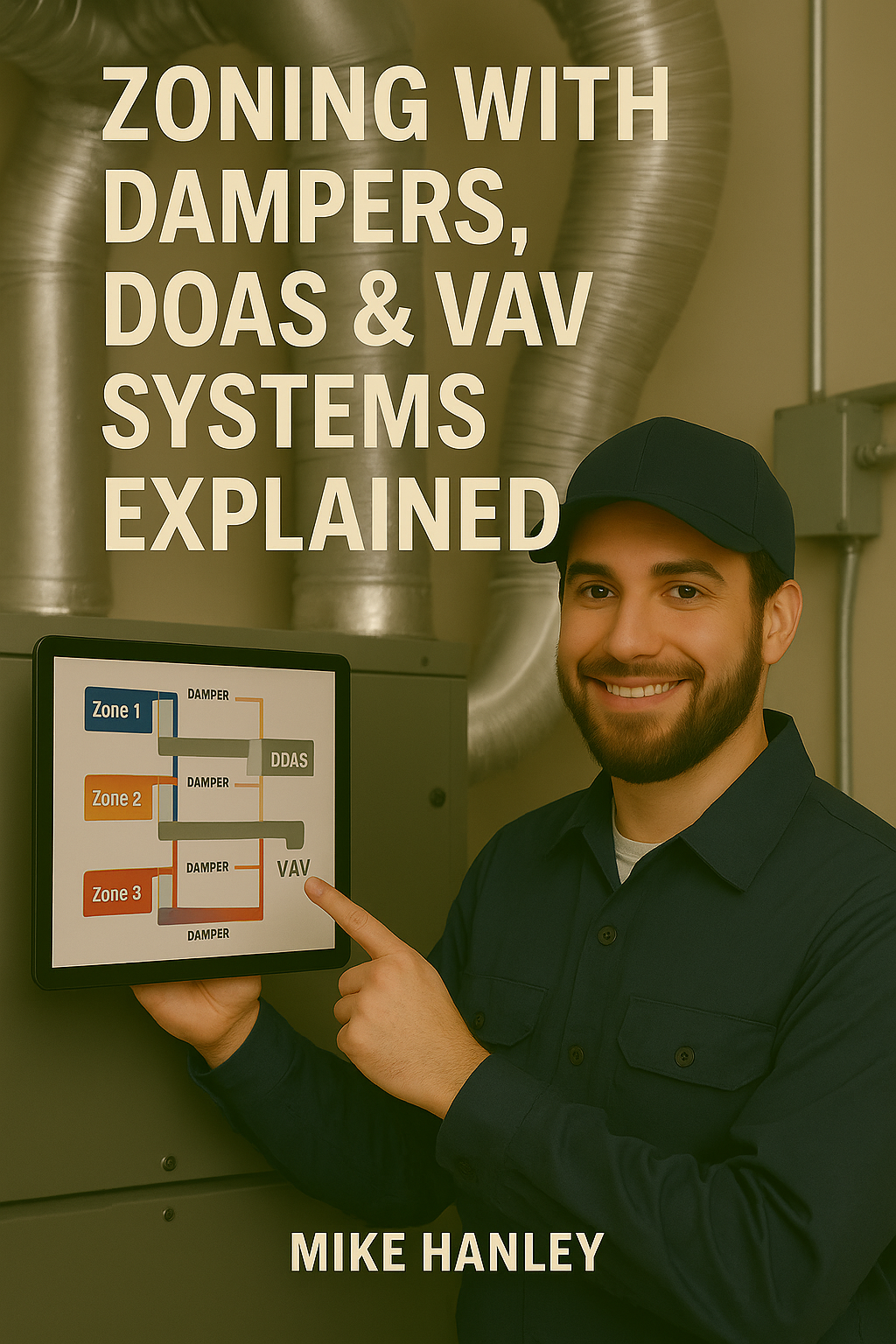📘 Table of Contents
-
🏠 Introduction: Why Zoned Duct Systems Matter
-
🛠 Components of a Zoned Duct System: Dampers, DOAS, VAV
-
📉 How Zoning Saves Energy & Improves Comfort
-
📐 Design Tips & Common Zoning Mistakes to Avoid
-
✅ Key Takeaways & What to Read Next
-
❓FAQ
🏠 Why Zoned Duct Systems Matter
Zoned ducted HVAC systems are an excellent solution for multi-zone homes, especially when ductwork already exists or aesthetics favor centralized air delivery.
Instead of installing multiple mini-splits, a single central system can distribute airflow across independent zones using dampers, DOAS, and VAV components. These tools enable precise temperature control, reduce energy waste, and improve air quality when designed properly.
If your home already uses ducted HVAC, upgrading to a zoning system can significantly enhance efficiency and comfort, without tearing into walls.
🛠 Components of a Zoned Duct System: Dampers, DOAS, VAV
Zoning works by actively managing how and where conditioned air flows. These are the key technologies that make zoned duct systems possible:
-
Motorized Zone Dampers
Installed within the duct branches, these open or close based on input from individual thermostats. They allow rooms to be heated or cooled independently. Learn more about how dampers work from HVAC.com. -
VAV (Variable Air Volume) Controls
VAV boxes adjust the amount of air sent to each zone using pressure sensors and modulating dampers. This setup delivers precise airflow and eliminates over-conditioning in rarely used areas. -
DOAS (Dedicated Outdoor Air Systems)
A DOAS brings in fresh outdoor air separately from the main HVAC system, which is especially useful in tight, energy-efficient homes. These systems help maintain indoor air quality and humidity without overloading the cooling system. Learn about their purpose via Energy.gov.
For example, pairing these components with a variable-speed air handler, like the Goodman AMVT48CP1400, helps maintain balanced airflow and comfort across zones.
📉 How Zoning Saves Energy & Improves Comfort
Zoned duct systems increase comfort while reducing energy waste. Here's how:
-
Conditioned air only goes where it’s needed, so you’re not wasting energy cooling empty rooms or storage areas.
-
Independent thermostats per zone allow more consistent control. Bedrooms can stay cooler while living areas stay warmer or vice versa.
-
Improved humidity control, especially when paired with a DOAS or dehumidifier, helps maintain air quality and system longevity.
According to the U.S. Department of Energy, zoning with programmable thermostats can reduce HVAC-related energy usage by up to 30% depending on home layout and usage habits.
Systems using R‑32 refrigerant and variable-speed compressors further enhance efficiency by allowing smooth ramping of output based on demand.
📐 Design Tips & Common Zoning Mistakes to Avoid
Here’s how to get zoning right, and what to watch out for:
Zone Design Best Practices
|
Tip |
Why It Matters |
|
Design zones by use / floor, not simply square footage |
Ensures balanced airflow and occupancy control |
|
Use Manual D duct design when installing dampers |
Prevents static pressure buildup across the system |
|
Use variable‑speed air handlers for smoother zone transitions |
Avoids noisy pressure swings when dampers close |
Reference ACCA’s Manual D guidelines to ensure your ductwork supports proper zoning.
⚠️ Pitfalls to Avoid
-
Too many zones per system – Avoid zoning more than 4–5 areas on a single air handler without using a smart control board.
-
Missing return vents – Each zone should have its own return path to balance pressure and airflow.
-
Skipping ventilation – Especially in energy-efficient homes, fresh air from a DOAS is necessary to reduce CO₂ buildup and humidity.
-
No damper access panels – Codes in many areas require access to all dampers for maintenance and inspection. Failing to include these may void warranty or fail inspections.
Zoning isn’t just about comfort, it’s about safety and long-term performance. Consult a pro when designing multi-zone central systems, or explore the layout options in our Zoning Systems Resource Hub.
✅ Key Takeaways & What to Read Next
Zoned ducted HVAC systems offer a centralized, efficient approach to heating and cooling multi-zone homes.
-
Use motorized dampers, VAV boxes, and DOAS to divide and control airflow across independent zones
-
Pair with variable-speed systems to maintain stable pressure and comfort
-
Plan with Manual D and ensure each zone has adequate return airflow
-
Don’t overlook damper accessibility or ventilation needs
This article is part 4 in our HVAC zoning series:
- ➡️ Next: Horizontal Package Units for Multi‑Zone Homes
- 🔙 Back to Pillar: Choosing the Right HVAC System for Multi‑Zone Homes
❓FAQ
Q: Can I add zone dampers to my existing central system?
A: Yes, if your blower is variable-speed and the duct layout is compatible. You’ll also need a control board for damper management.
Q: Do dampers need regular maintenance?
A: Yes. Most jurisdictions require damper access panels for inspections and repairs. Don’t bury them behind drywall.
Q: Is DOAS necessary in every home?
A: No, but it’s highly recommended in sealed, high-performance homes. It prevents over-dependence on recirculated air.
Q: What’s the difference between manual and motorized dampers?
A: Manual dampers are fixed in place and adjusted seasonally. Motorized dampers respond to thermostat inputs and offer real-time control.
Q: Can zoning really lower energy bills?
A: Yes. Studies show 10–30% energy savings depending on occupancy patterns, zoning strategy, and system efficiency.







