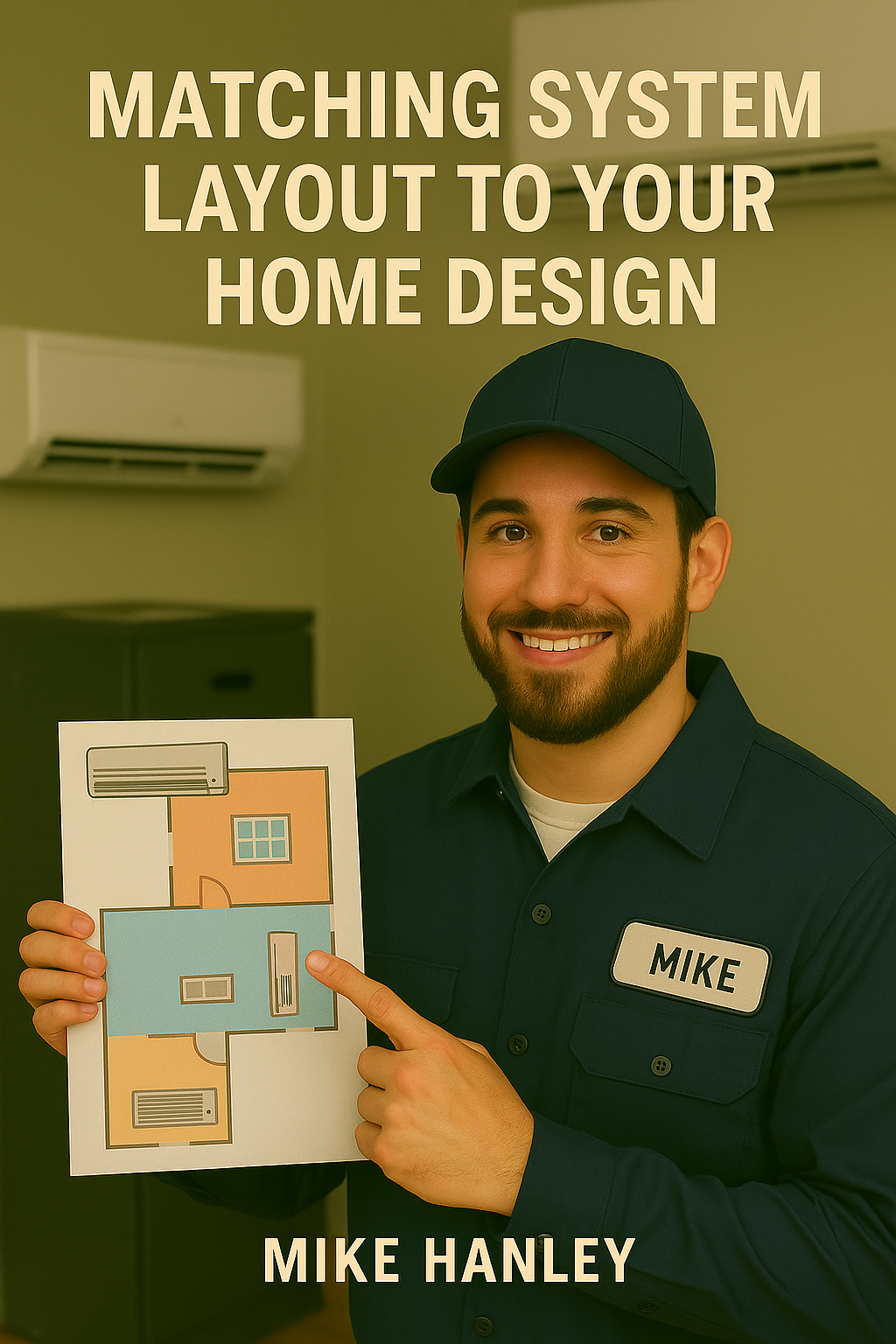📘 Table of Contents
-
🏠 Why Layout-Round Zoning Matters
-
🛏️ Room-by-Room BTU Matching & Zone Planning
-
🧰 Line Sets & Air Handler Placement Tips
-
🚫 Common Zoning Mistakes to Avoid
-
✅ Key Takeaways & What's Next
-
❓FAQ
🏠 Why Layout-Round Zoning Matters
Even the best HVAC system will underperform if it’s not aligned with your home’s actual layout. Poor zoning like using the wrong-sized head in a small room or ignoring the sun-exposed side of the house can create comfort issues, shorten system lifespan, and drive up utility bills.
Proper zoning matches each space with the right capacity, airflow, and control. Whether you're using a multi-zone mini-split or a central system with zoning dampers, how you distribute capacity across rooms will make or break the performance of your HVAC investment.
🛏️ Room-by-Room BTU Matching & Zone Planning
Matching the right indoor head size to the right room is step one in an efficient zoning plan. Here’s a basic reference layout:
|
Room Type |
Recommended BTU |
Typical Size |
|
Bedroom, office, small den |
~9,000 BTU |
300–400 sq ft |
|
Living/kitchen open zones |
~24,000 BTU |
700–1,200 sq ft |
For example, a 48k BTU MRCOOL 4-zone system with three 9k heads and one 24k head can handle three bedrooms and an open living area effectively.
To fine-tune your sizing and zone layout, reference our guide: Is a 5‑Zone Mini Split System Right for Your Home?. It includes room-by-room BTU breakdowns, usage patterns, and layout strategies.
Also check Energy.gov’s thermostat zoning guide for managing comfort across rooms with different usage profiles.
🧰 Line Sets & Air Handler Placement Tips
Proper line-set routing and indoor unit placement are just as important as choosing the right zone capacity. Poor placement or overextended line sets can affect cooling, refrigerant flow, and even warranty eligibility.
Line Set Guidelines:
-
Most systems support up to 75 ft per indoor unit and a total combined length of around 210 ft
-
Minimize unnecessary bends, turns, and elevation differences
-
Insulate line sets routed through unconditioned spaces
Placement Best Practices:
-
Mount indoor heads 7–8 ft above floor level
-
Avoid locations near windows, direct sun, or large appliances
-
Ensure wall space allows for even airflow and adequate clearance
For more on placement do’s and don’ts, see HVAC.com’s mini-split installation tips.
🚫 Common Zoning Mistakes to Avoid
These are some of the most frequent zoning mistakes we see and what to do instead:
-
Oversizing a small zone: A 12k BTU unit in a 300 sq ft room leads to rapid cycling, poor humidity control, and unnecessary energy use
-
Under-sizing large spaces: A 9k head in a 900 sq ft room will constantly struggle to keep up
-
Poor head placement: Mounting too close to windows or in airflow “dead zones” limits effectiveness
-
Stacked or tangled line sets: Running multiple sets through tight corridors creates refrigerant pressure issues
-
Ignoring elevation limits: Exceeding vertical rise limits reduces refrigerant return flow and overall efficiency
-
Uniform zone assumptions: Using the same head size in all rooms without factoring in ceiling height, sun exposure, or insulation quality
Most of these stem from skipping the pre-planning phase. Use a Manual J load calculation to size accurately and plan each zone according to both square footage and heat load factors.
✅ Key Takeaways & What’s Next
Your HVAC system is only as effective as the zoning layout it follows. A smart design matched to your home’s room-by-room layout will deliver long-term comfort, energy savings, and system durability.
To recap:
-
Match BTU size to room type not just square footage
-
Plan line sets within manufacturer length and rise specs
-
Mount heads for clear airflow, not visual convenience
-
Use detailed load calculations, not rules of thumb
Need zoning-ready thermostats? See our full thermostat collection for smart and multi-zone options.
This article is part 3 in our zoning series. Continue your research:
-
🔙 Back to Main Topic: Choosing the Right HVAC System for Multi‑Zone Homes
❓FAQ
Q: Can I use a 12k unit in a bedroom?
A: Not ideal. Oversizing causes short cycling. Stick to 9k for 300–400 sq ft spaces unless the room has unique heating/cooling loads.
Q: What if I have a split-level layout?
A: Zoning by function and usage pattern works better than by square footage. Consider pairing larger units with high-traffic areas and smaller ones upstairs.
Q: Can line sets run through crawlspaces or attics?
A: Yes, but they must stay within total run limits and be properly insulated to prevent energy loss.
Q: Do I need a contractor for layout planning?
A: Experienced DIYers can plan well, but pros ensure better accuracy, duct/static pressure balance, and code compliance.
Q: How do sun exposure and ceilings impact BTUs?
A: Add 10–20% BTU load for sunny rooms or spaces with tall ceilings. Use sizing calculators or consult your system’s manual for adjustments.







