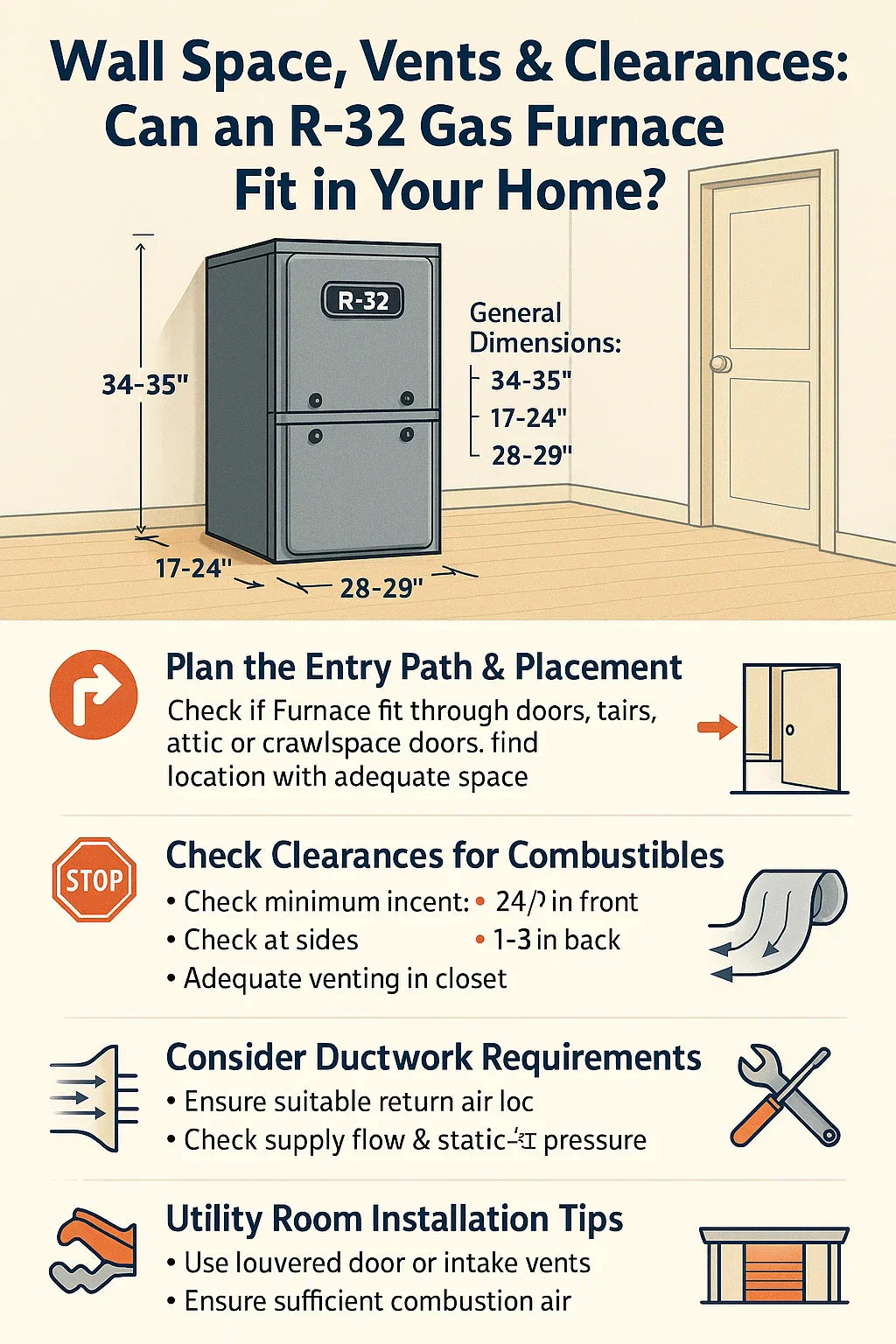📦 Introduction: Why Fit Matters More Than You Think
“An 80,000 BTU R-32 furnace sounds great until you realize it won’t even fit through your crawlspace door. Let’s fix that before it ends up on your driveway.”
Buying the right furnace means more than sizing BTUs to your home’s square footage. The real-world install constraints — from closet depth to venting path to wall clearance — can turn an easy upgrade into a logistics headache. This article breaks down everything you need to know about physical dimensions, code-compliant install spacing, and what makes R-32 models different.
📏 Section 1: How Big Is an R-32 Furnace, Really?
Most 80,000 BTU R-32 gas furnaces are similar in core dimensions to R-410A or legacy models but may come with:
-
Integrated A-coils (wider or taller footprint)
-
Precharged R-32 lines requiring service valve access
-
Longer chassis to accommodate dual-fuel heat pump add-ons
📐 Typical Dimensions (Vertical Configuration):
| Brand | Height | Width | Depth |
|---|---|---|---|
| Goodman | 34.5" | 17.5–21" | 29.0" |
| Daikin | 35.0" | 17.5–24.5" | 28.0" |
| Carrier | 33.0" | 17.0–24.5" | 29.5" |
🔗 Goodman Installation Manual – R-32 Systems
🚪 Section 2: Entry Path and Placement Planning
Before installation, check:
-
Doorway and stair access: Will the furnace fit around corners or basement landings?
-
Attic or crawlspace trapdoor width
-
Existing plenum and return layout
-
Dedicated floor/platform space (for basements)
🪟 Rule of thumb: You’ll need a minimum clearance of 24” width and 60” vertical space to safely set, level, and service a vertical furnace.
🔄 Section 3: Required Clearances for Code Compliance
R-32 systems have A2L refrigerant safety requirements in addition to regular furnace install codes.
🔲 Minimum Clearances to Combustible Materials (per UL & IRC):
| Component | Minimum Clearance |
|---|---|
| Front (access panel) | 24" |
| Rear (against wall) | 0" (if rated) |
| Sides | 1"–3" |
| Top (if attic install) | 6" or per MFG |
| Vent pipe | 6" from combustibles |
🛑 R-32 Specific:
Ensure mechanical ventilation or natural airflow is present in closet installs per UL 60335-2-40.
🔗 UL R-32 HVAC Safety Bulletin
🌬️ Section 4: Ductwork, Return Air & Supply Considerations
🔄 Return Air Placement
-
Place outside the room when possible to avoid pressure imbalance
-
Ducted return is preferred over room-based returns for combustion safety
🔼 Supply Air Flow
-
Must maintain minimum static pressure (0.5–1.0 in WC)
-
Filter grills should match blower size (800–1200 CFM range)
🔗 ACCA Manual D – Duct Design Standards
🔌 Section 5: Power, Gas & Drainage Requirements
🔌 Electrical:
-
Dedicated 15–20A breaker
-
120V GFCI-protected circuit (when required by code)
🔥 Gas:
-
½”–¾” line; use flex connectors for ease
-
Ensure 7”–10” WC pressure at valve for natural gas
💧 Drainage:
-
Condensate pump if gravity drainage not feasible
-
Use PVC or vinyl tube, sloped > ¼” per foot
🌫️ Section 6: Venting Rules for R-32 Furnace Combos
When R-32 coils are part of a hybrid system (gas + heat pump), the system must vent both refrigerant and combustion exhaust properly:
-
Combustion: PVC/CPVC vent (2"–3" diam.)
-
Refrigerant: Install away from ignition sources, minimum 3 ft. vent pipe clearance from operable windows
⚠️ Don’t vent an R-32 hybrid horizontally near decks or crawl doors without proper airflow.
🔗 DOE Venting Guide – High-Efficiency Furnaces
🧯 Section 7: Closet & Utility Room Installs
Closets need:
-
Louvered door or intake air vent (100 sq. in. minimum)
-
Upper and lower combustion air intake paths
-
Adequate platform space (non-combustible if needed)
-
Access panel clearance per MFG specs (24–30” typical)
🧱 If installing in a garage or utility closet, you must:
-
Elevate 18” off the floor
-
Seal openings between furnace and garage
🛠️ Section 8: Installation FAQ (and What Homeowners Forget)
❓ Can it sit directly on plywood or concrete?
→ Yes, with vibration isolation pads.
❓ Does it need fresh air intake?
→ Yes, especially in sealed rooms (closets, attics).
❓ Can it be vented into a chimney?
→ No. Modern 90%+ systems require PVC venting — no masonry chimneys.
❓ Can I put it under a staircase?
→ Sometimes — check headroom and combustibility rules.
💬 Mike’s Tips for Smooth Install Day
“Your install crew isn’t just plugging in a fridge. Give them room to work, clear a 3–5 ft. radius, and don’t forget a light source if it’s going in the crawl.”
✔️ Confirm:
-
Line set routing plan
-
Outdoor unit location (if split system)
-
Condensate pump wiring
-
Thermostat compatibility check
🔗 External Resources
✅ Conclusion: Fit First, Everything Else Second
“A high-efficiency R-32 furnace isn’t worth a dime if it can’t be installed safely, serviced easily, and vented legally. Measure twice, ask questions once, and your install will go like a breeze.”
📎 Check R-32 Ready Install Specs → Shop 80,000 BTU R-32 Gas Furnaces
In the next article we will know about: The Full Cost Breakdown: What Does an R-32 Gas Furnace Installation Actually Cost in 2025?







