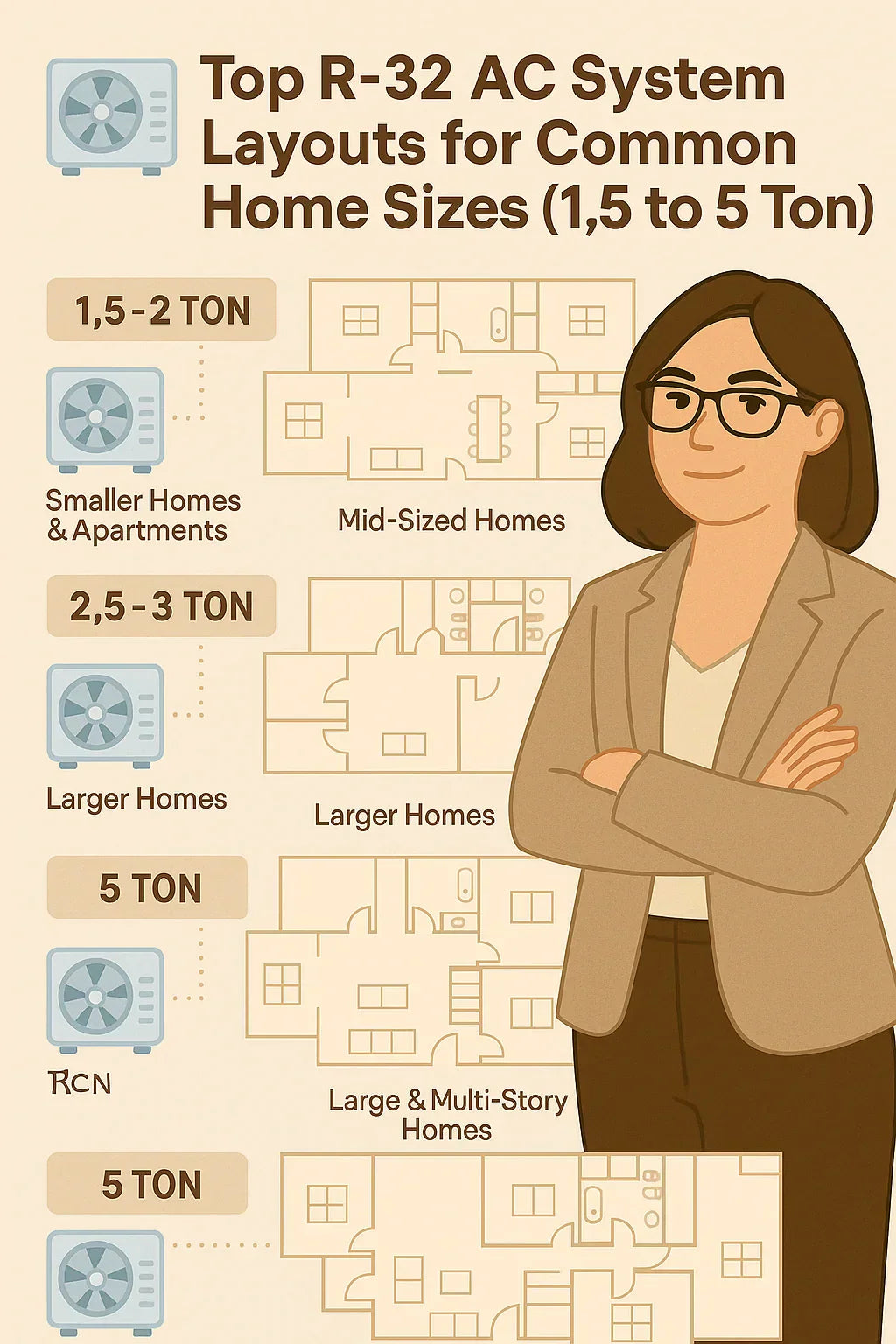R-32 refrigerant is rapidly becoming the new standard in residential air conditioning. It’s more energy-efficient, has a lower global warming potential than R-410A, and works seamlessly with modern high-SEER2 systems. But choosing the right R-32 AC system isn’t just about selecting a brand—it’s also about matching the system to your home’s size and layout.
In this guide, we’ll break down which tonnage fits common home sizes, and show you what layout options make the most sense for your square footage, climate zone, and cooling goals. Whether you’re retrofitting a single-story ranch or planning for a 2-story family home, this guide is designed for you—the savvy DIYer or homeowner looking for clarity before making a big HVAC investment.
1. Why Layout Planning Matters for R-32 AC Systems
Even the most energy-efficient R-32 system can fall short if it’s not correctly matched to your home’s size and airflow pattern. An oversized unit can short-cycle, causing humidity issues. An undersized unit will struggle in extreme heat. Proper layout planning ensures:
-
Balanced airflow across rooms
-
Efficient duct routing
-
Quiet, consistent operation
-
Long system lifespan
2. Quick Primer: R-32 System Sizes and Tonnage
Tonnage refers to the amount of heat an air conditioner can remove in one hour. One ton = 12,000 BTUs/hr. Here's a quick breakdown of what different sizes generally support:
| Tonnage | Square Footage | Ideal Home Type |
|---|---|---|
| 1.5 Ton | 600–900 sq. ft. | Apartments, Tiny Homes |
| 2 Ton | 900–1100 sq. ft. | Small single-story |
| 2.5 Ton | 1100–1300 sq. ft. | Ranch, Split-level |
| 3 Ton | 1300–1600 sq. ft. | Medium single-family |
| 3.5 Ton | 1600–1800 sq. ft. | Larger ranch homes |
| 4 Ton | 1800–2200 sq. ft. | 4-bedroom homes |
| 5 Ton | 2200–3500+ sq. ft. | Large two-story or zoned homes |
These ranges can vary based on insulation, ceiling height, window exposure, and regional climate.
3. Best Layouts for 1.5 to 2 Ton R-32 Systems
Ideal for: Apartments, 1-bed homes, tiny homes, and ADUs.
Tonnage: 1.5 – 2 tons
Layout Tips:
-
Use a central return in open-concept floor plans
-
Wall-mounted air handlers work well with short duct runs
-
Avoid placing supply vents near exterior walls with lots of windows
Sample layout:
-
Living area and kitchen in one zone
-
Bedroom + bath with separate airflow branch
4. 2.5 to 3 Ton Systems: A Sweet Spot for Many Homes
Ideal for: 3-bed/2-bath ranch homes, small two-story homes
Tonnage: 2.5 – 3 tons
Layout Tips:
-
Locate the air handler centrally (often in a hallway or utility closet)
-
Use short, symmetrical duct runs to minimize energy loss
-
Consider adding a return vent in larger bedrooms
Sample layout:
-
Main living space, kitchen, and dining connected with three to four supply ducts
-
Two branches for bedroom wing, one for master, one for guest/office
5. 3.5 to 4 Ton Systems: Zoned Comfort for Bigger Spaces
Ideal for: 4-bedroom homes, open-concept layouts, homes with dens or offices
Tonnage: 3.5 – 4 tons
Layout Tips:
-
Add manual or automatic zoning for day/night areas
-
Use high-efficiency R-32 coils and vertical air handlers for upstairs installs
-
Plan for dual returns (upstairs and downstairs if applicable)
Sample layout:
-
Downstairs: Kitchen, dining, and family room on one branch
-
Upstairs: Bedrooms and office with individual zone dampers
6. 5 Ton Systems: Maximum Capacity for Large Homes
Ideal for: Multi-zone homes, two-story homes over 2,500 sq. ft., dual-living layouts
Tonnage: 5 tons
Layout Tips:
-
Choose a two-stage or variable-speed R-32 unit to avoid short cycling
-
Zoning is essential—consider installing two thermostats
-
Use rigid ducting with insulated returns to maintain airflow quality
Sample layout:
-
Main level: Separate zones for living/kitchen and master suite
-
Second level: Two to three bedrooms with a loft or shared bath
7. Matching Coils and Air Handlers for Your Space
When installing an R-32 system, make sure:
-
Coil orientation (horizontal vs. vertical) matches your available space
-
Coil capacity matches the system tonnage
-
Filter access and drain pan location are planned for future serviceability
Vertical coils are ideal for closets and basement installs; horizontal coils fit tight attic or crawl spaces.
8. Real-World Advice from Savvy Homeowners
Savvy DIYers recommend:
-
Use a layout sketch and match it to your BTU requirements before buying
-
Don’t forget about return vent sizing—many installs underperform here
-
If in doubt, oversize your ducting slightly, not your condenser
9. Climate Zones and R-32 Efficiency
Cooling loads change with region. For example:
-
Southwest (hot, dry): Focus on attic insulation, window film
-
Southeast (hot, humid): Use R-32 with variable-speed dehumidification
-
North/Northeast: Consider supplemental heat options for shoulder seasons
R-32 systems are ideal for all these zones due to their efficient heat transfer and low environmental impact.
10. Conclusion: Match Your Layout Before You Buy
Planning your R-32 AC layout ensures better airflow, lower energy bills, and a system that won’t disappoint. Whether you’re cooling a 900 sq. ft. cottage or a 3,000+ sq. ft. family home, use tonnage guidelines, airflow principles, and layout-aware installs to get the most out of your upgrade.
Next Step: Use a sizing calculator or submit your home plan using a Quote by Photo tool to get matched with the best-fit R-32 system.
In the next topic we will know more about: Do R-32 ACs Qualify for 2025 Energy Tax Credits or Rebates? What Homeowners Should Know







