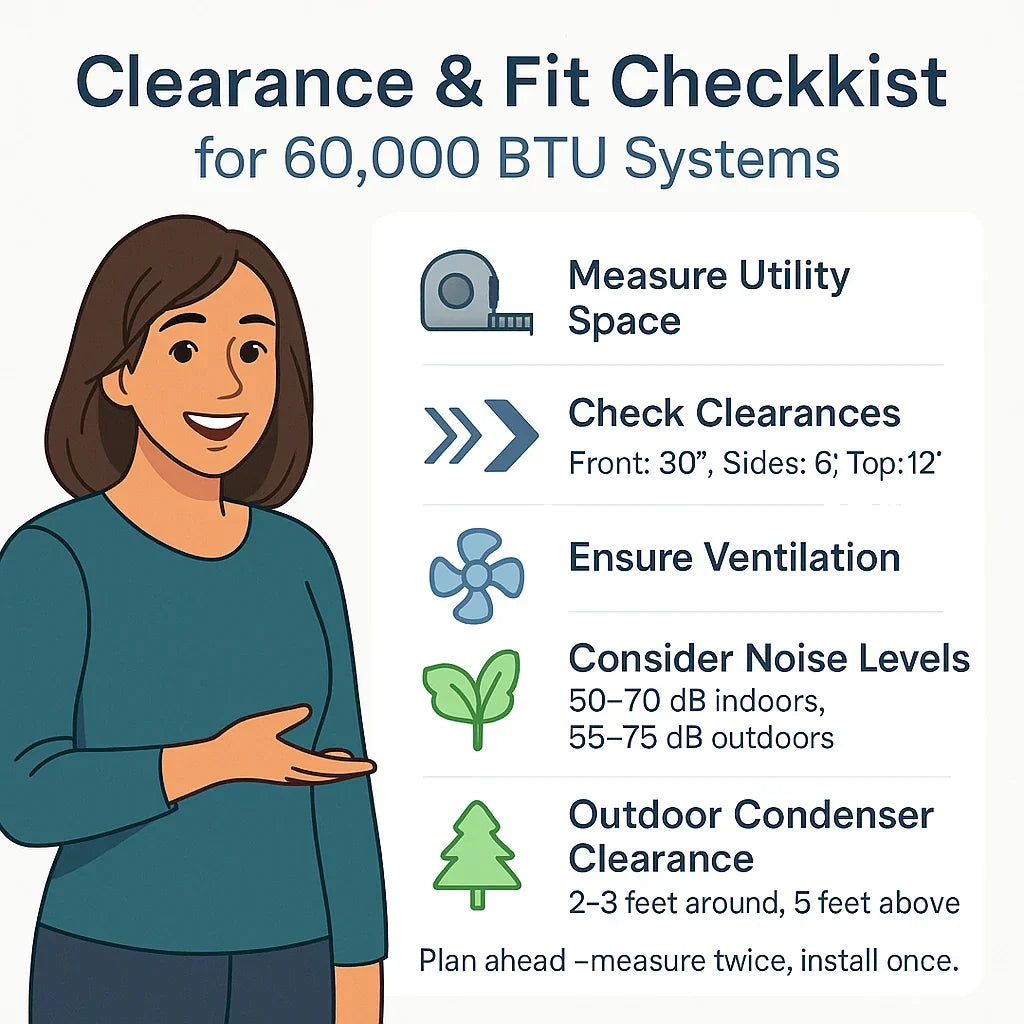🏡 Why Space & Noise Matter
When I upgraded to a 60,000 BTU furnace + AC system, I assumed my basement utility room would be more than enough space. But when the installers arrived, I learned I hadn’t factored in clearances, duct connections, and ventilation needs. We ended up shifting the furnace two feet to make it accessible for maintenance.
The other surprise? Noise. My system worked beautifully, but I could hear the blower hum through the walls. Luckily, a few small adjustments solved the problem.
If you’re considering this system, here’s everything you need to know about space, noise, and design before it goes into your home.
📏 Space & Clearance Requirements
A 60,000 BTU furnace + AC system is considered a mid-sized setup, commonly installed in homes between 1,800–2,400 sq ft. But physical size varies by brand and model.
🔹 Typical Dimensions
-
Furnace: ~40–45 inches tall, 17–21 inches wide, 28–30 inches deep.
-
AC condenser: ~25–35 inches tall, 24–36 inches wide, 24–36 inches deep.
🔹 Minimum Clearances (for service & safety)
-
Front (access panel): 24–30 inches.
-
Sides: At least 3–6 inches.
-
Top: 12–24 inches.
-
Back: 0–3 inches (depending on manufacturer).
These clearances ensure airflow, prevent overheating, and give technicians space to perform maintenance.
👉 Always check your brand’s installation manual for specifics. Energy.gov stresses that improper spacing reduces efficiency and lifespan.
💡 Samantha’s tip: Measure your space before buying. My installer said nearly half of “last-minute” installation issues come from homeowners not realizing how much room clearances add.
🌬️ Ventilation & Airflow Considerations
Even if your system physically fits, it still needs breathing room.
Why ventilation matters:
-
Furnaces generate heat and require combustion air.
-
Air conditioners remove heat and need room for dissipation.
-
Poor airflow can cause overheating, high utility bills, and safety risks like carbon monoxide buildup.
Placement guidelines:
-
Basements: Ensure vents or grilles for fresh air.
-
Utility closets: Louvered doors or ducted return air required.
-
Garages: Must be sealed from living space to prevent fumes.
For official safety codes, see National Fuel Gas Code (NFPA 54) .
💡 Samantha’s story: My first system sat in a tightly enclosed closet. Within weeks, it overheated and shut off. The solution was as simple as replacing the door with a louvered one to allow airflow.
🔇 Noise Levels & Solutions
A common homeowner complaint is noise—especially if the system is close to bedrooms or living areas.
Typical decibel levels:
-
Furnace blower: 50–70 dB (like a dishwasher).
-
AC condenser: 55–75 dB (like background traffic).
Factors that increase noise:
-
Hard surfaces (echo).
-
Improper duct sizing (whistling sounds).
-
Vibrations transferring to walls or floors.
Noise reduction tips:
-
Add insulation around ductwork.
-
Use vibration isolation pads under the furnace and condenser.
-
Install door seals or acoustic panels in utility rooms.
-
Place outdoor condensers away from bedroom windows.
📎 For noise ratings, check Consumer Reports – AC Buying Guide.
💡 Samantha’s fix: I placed rubber pads under my furnace and insulated the utility closet walls. The blower hum dropped by at least 40%.
🏠 Design & Layout Considerations
Utility rooms often double as laundry or storage spaces. Adding a 60,000 BTU system can change the flow.
Layout planning:
-
Leave 3–4 feet of workspace in front of the furnace.
-
Avoid storing flammable items (paint, cardboard) near the system.
-
Keep ducts and registers unobstructed.
Laundry & utility combos:
-
Lint from dryers clogs furnace filters faster—check monthly.
-
Ensure both appliances have adequate ventilation.
Samantha’s redesign:
I had to reorganize my laundry area when my furnace went in. I moved shelving, added a folding table, and even painted the closet brighter. It turned into a more functional—and safer—space.
📎 Check Furnace Room Guidelines for layout ideas.
⚡ Outdoor Condenser Placement
Your system’s condenser sits outside, and where you put it matters for both noise and efficiency.
Clearance requirements:
-
At least 2–3 feet on all sides.
-
5 feet overhead clearance.
-
Keep away from dryer vents or downspouts.
Location tips:
-
Avoid placing near bedrooms or patios if possible.
-
Don’t put in direct sunlight all day—shade improves efficiency.
-
Keep landscaping trimmed back.
📎 For guidelines, see ENERGY STAR – AC Installation .
💡 Samantha’s landscaping hack: I planted shrubs around my condenser—but made sure they were 3 feet away. Now it blends into the yard and still gets airflow.
🛠️ Measuring Before You Buy
Before committing to a 60,000 BTU system:
-
Measure your utility room’s length, width, and height.
-
Subtract clearance requirements.
-
Check door widths—can the furnace fit through?
-
Map ductwork, electrical, and gas line routes.
📎 A good resource is HVAC.com – Installation Planning Guide.
💡 Samantha’s lesson: My utility closet door was only 24 inches wide, but the furnace was 21 inches wide. We barely squeezed it through—plan ahead!
✅ Samantha’s Key Takeaways
-
Space is more than dimensions—account for clearances and service access.
-
Noise isn’t inevitable—with pads, insulation, and smart placement, you can reduce it.
-
Design matters—your utility room should stay safe, accessible, and functional.
-
Outdoor condensers need breathing room—at least 2–3 feet clearance.
-
Measure twice, buy once—don’t assume your space can accommodate the unit without adjustments.
📝 Conclusion: Will It Fit?
A 60,000 BTU furnace + AC system can fit into most standard utility rooms, basements, or closets—if you plan ahead.
The key is balancing space, ventilation, and noise control so your system operates safely, efficiently, and quietly.
In my case, a few small tweaks—moving shelves, sealing the closet door, adding vibration pads—made all the difference.
So before you buy, grab a tape measure, check clearance requirements, and ask your installer about noise and ventilation. A little planning upfront saves a lot of headaches later.
In the next topic we will know more about: Single-Stage vs. Two-Stage: Which 60,000 BTU Furnace + AC Should You Choose?







