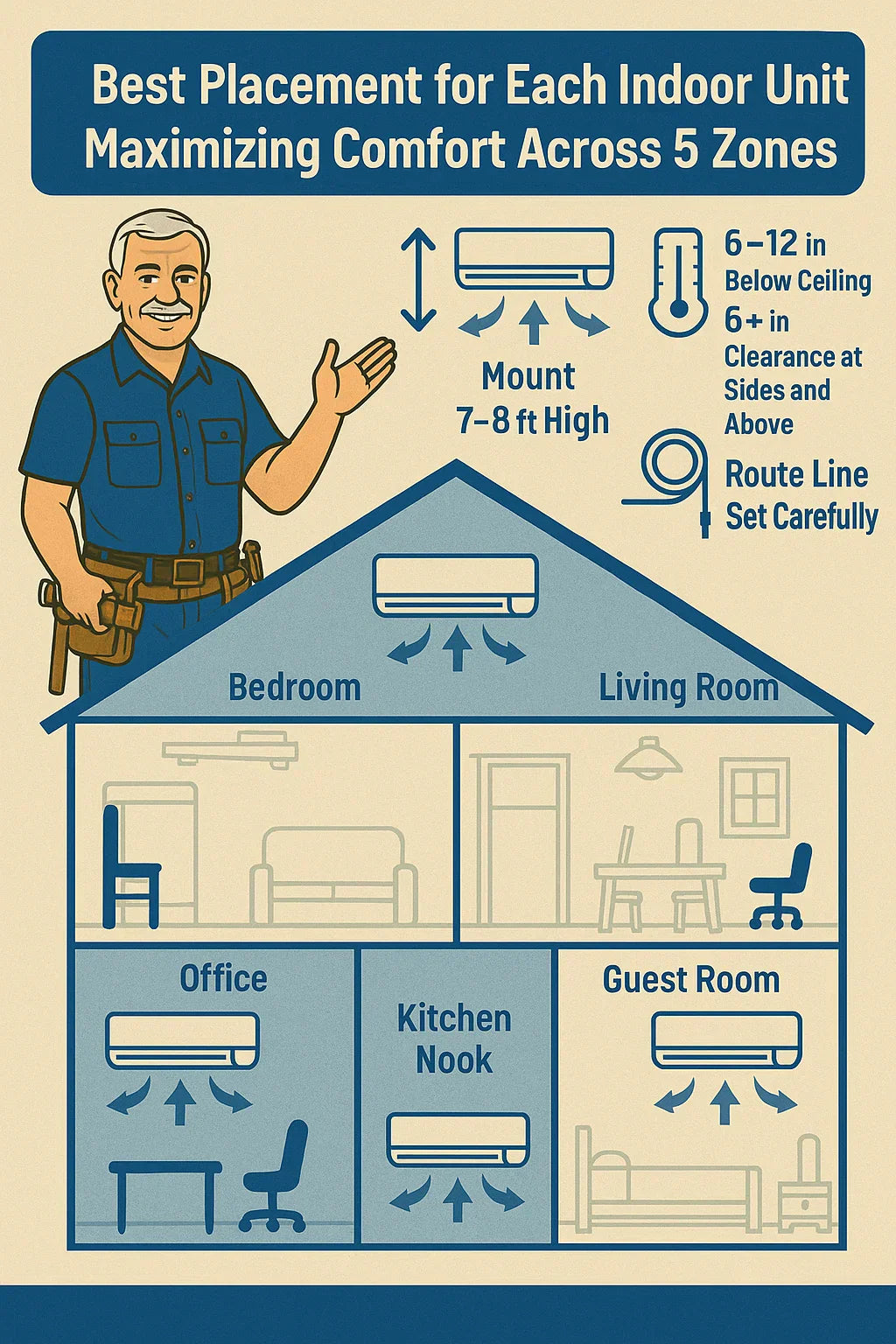📍 1. Why Placement Matters
Your MRCOOL system’s efficiency and comfort depend on airflow and zone balance.
Good placement ensures:
-
Even temperature distribution
-
Efficient heating/cooling cycles
-
Reduced strain on compressors
-
Better humidity control
Source: MRCOOL DIY Owner's Manual
⚖️ 2. General Placement Guidelines
Follow these universal MRCOOL guidelines:
-
7–8 ft above the floor is ideal
-
Keep 6" minimum clearance from ceiling
-
Maintain 3–5 ft of side clearance from walls or shelves
-
Don’t face units directly into doorways
-
Avoid obstacles: tall furniture, drapes, TVs
“If air can’t move freely, comfort suffers.”
Tip: Always mount units on exterior walls when possible to simplify line set routing.
🏠 3. Zone-by-Zone Planning
🏊 Bedroom (Zone 1)
-
Place unit opposite or adjacent to the bed, not directly over it
-
Avoid blowing cold air at head level
-
Install near a closet wall to minimize disruption
🎮 Living Room (Zone 2)
-
Mount above or across from main seating area
-
Avoid facing TVs (cold air disrupts electronics)
-
Mount away from fireplaces or windows
💼 Office (Zone 3)
-
Keep air from blowing directly on the desk
-
Mount near an entry wall if possible for better coverage
-
Close to outlet and Wi-Fi router for MRCOOL Smart Kit
☕ Kitchen Nook (Zone 4)
-
Avoid directly above stovetop or refrigerator
-
Mount near dining area for focused comfort
-
Keep clear of greasy air or high humidity spots
🏡 Guest Room (Zone 5)
-
Use same principles as master bedroom
-
Mount for universal comfort regardless of sleeping layout
-
Install remote holder near the door
External Source: Cielo Wigle Room-by-Room Mini Split Guide
🌪️ 4. Height, Clearance & Airflow Rules
| Feature | Minimum Clearance |
|---|---|
| Ceiling to top of unit | 6 inches |
| Side of unit to wall | 3–4 inches |
| Bottom of unit to floor | 7 feet |
| Front air throw zone | 6+ feet clear |
Do NOT:
-
Block air throw with large wall art or shelves
-
Allow cold air to bounce off a nearby wall
Source: MRCOOL Installation Manual
🛋️ 5. Line Set Routing & Outdoor Unit Planning
MRCOOL’s Quick Connect line sets allow flexible routing, but Tony should:
-
Mount indoor units close to exterior walls
-
Keep line set runs under 75 ft per zone
-
Limit total lift/drop to 25 ft vertical
-
Bundle and conceal line sets using covers or sleeves
Best practice: All lines run toward one condenser pad location (minimize bends)
Resource: MRCOOL Line Set Length Guide
❌ 6. Avoiding Common Mistakes
-
Mounting over a doorway
-
Installing too close to ceiling – traps heat above
-
Cross-zone interference – overlapping airflow from adjacent rooms
-
Mounting on unstable drywall (especially corners)
-
Long or kinked line sets adding refrigerant strain
Check Studs: Always anchor brackets into at least one stud with toggle bolts for safety.
🪜 7. Tony's Smart Layout Strategy
For a typical 2,000–2,400 sq ft home with 5 zones:
| Zone | Room | Placement Tip |
| Zone 1 | Master Bed | Opposite bed, near closet corner |
| Zone 2 | Living Room | Across seating area, away from TV |
| Zone 3 | Home Office | Beside window, not behind desk |
| Zone 4 | Kitchen Nook | Above side entry or pantry wall |
| Zone 5 | Guest Room | Center of longest wall, remote within reach |
Line Set Routing:
-
Plan all units to slope gently down toward the outdoor unit
-
Mount outdoor condenser on side yard pad with shade, 3 ft clearance
👍 8. Final Thoughts
Placement isn’t just cosmetic — it’s mission-critical for comfort and energy performance.
Tony’s takeaways:
-
Respect air throw zones and clearance rules
-
Mount on exterior walls where possible
-
Think about how the space is actually used
-
Route line sets cleanly and protect them from sun & pests
Smart placement = smoother operation, better comfort, and longer system life.







