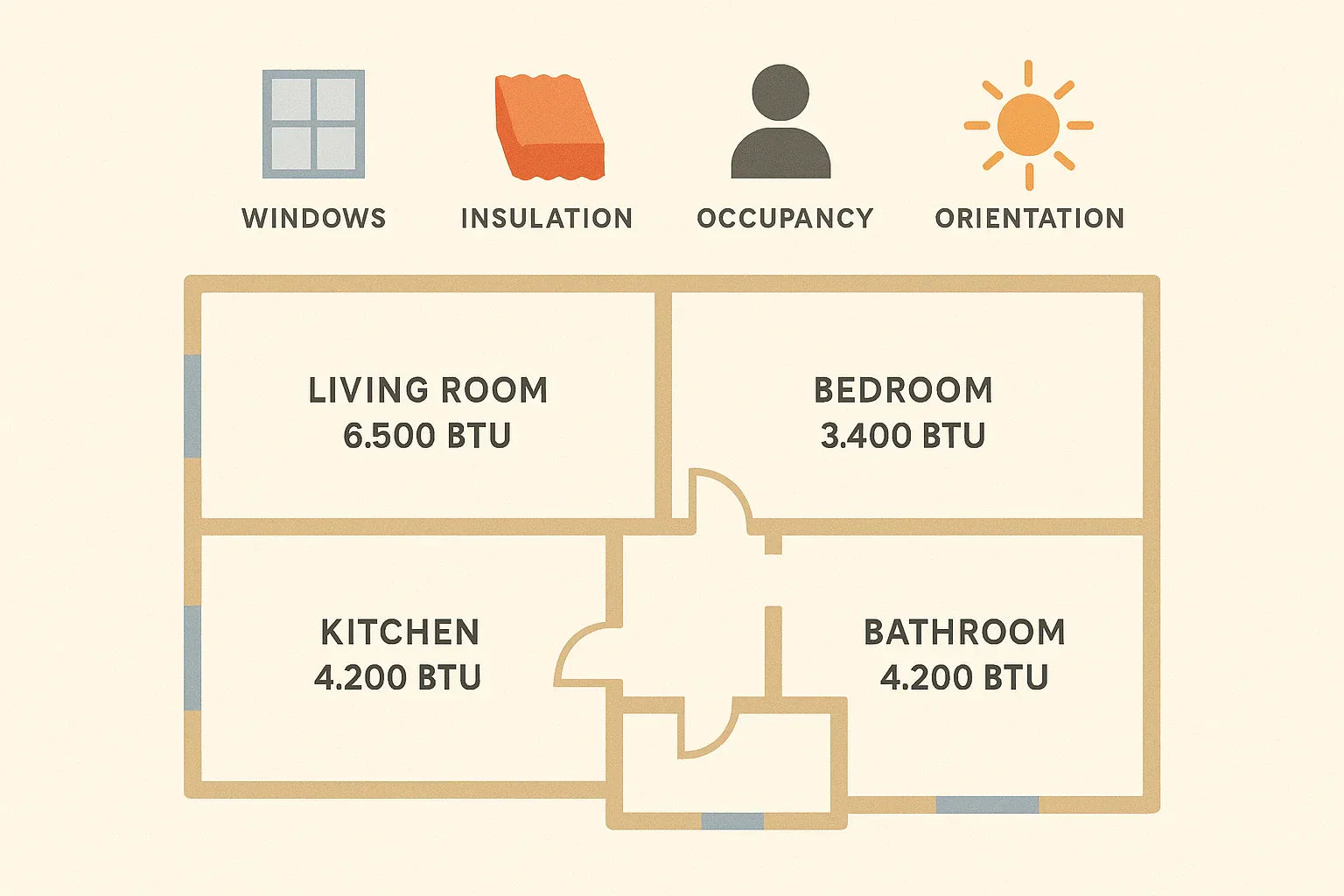When it comes to HVAC sizing, most homeowners are told their system should be chosen based on the size of the house—or maybe per floor if it’s a multi-story home. But there’s another level of detail some contractors recommend: room-by-room sizing.
This method goes beyond square footage and whole-home load calculations to analyze the heating and cooling needs of each individual room. The question is: is that level of detail really necessary, or is it just an upsell?
If you’re still new to the topic, I suggest starting with the main guide: How to Size an HVAC System for Your Home. Once you’ve got the basics down, this article will help you decide when room-by-room sizing actually makes a difference.
What Is Room-by-Room HVAC Sizing?
Room-by-room HVAC sizing is essentially a Manual J calculation performed at the room level instead of just the whole house or each floor. It takes into account factors like:
-
Window size, type, and orientation
-
Insulation levels in walls, ceilings, and floors
-
How many people use each room
-
Solar heat gain from the sun
-
Unique room layouts (like bonus rooms or additions)
According to the Air Conditioning Contractors of America (ACCA), Manual J is the gold standard for residential load calculations. Done correctly, it gives contractors a precise picture of how much heating or cooling each room actually requires.
When Room-by-Room Sizing Makes a Difference
Room-by-room calculations aren’t always necessary, but in certain situations, they can make or break your comfort.
Homes with Uneven Sun Exposure
Not all rooms are created equal. A bedroom with a large south-facing window will heat up much faster than one on the shaded side of the house. If your system is sized without considering those differences, you’ll end up with hot spots in summer and chilly drafts in winter.
The U.S. Department of Energy’s guide to window technologies explains how glass type, coatings, and orientation can dramatically change the way heat enters a room. Ignoring those differences in a load calculation often means certain rooms will never feel comfortable.
Homes with Mixed-Use Spaces
Think about rooms that don’t behave like the rest of your house: kitchens that get hot from cooking, sunrooms with big windows, or bonus rooms built above garages. These spaces often require more—or less—conditioning than standard bedrooms or living rooms.
The ENERGY STAR guidelines point out that homes with complex layouts or rooms over unconditioned spaces benefit most from detailed load calculations. Without them, these rooms tend to be the most uncomfortable spots in the house.
Zoning and Ductless Mini-Splits
If you’re installing zoning or ductless mini-splits, room-by-room sizing becomes even more important. Each zone or mini-split is sized to condition a specific room or group of rooms, so accuracy is key.
The ASHRAE comfort standards recommend zoning and load calculations at the room level for homes with highly variable heating and cooling needs. Without it, you risk wasting energy and oversizing your equipment.
When Whole-Home or Floor-by-Floor Sizing Is Enough
Room-by-room HVAC sizing isn’t always worth the added cost. In many homes, a properly executed whole-home or floor-by-floor Manual J calculation provides plenty of accuracy.
Examples where room-by-room may be unnecessary:
-
Open floor plans with consistent insulation and exposure
-
Homes with balanced ductwork and no extreme hot or cold rooms
-
Houses without unique additions, sunrooms, or unusual layouts
In these cases, going room-by-room may just add cost to the design process without significantly improving comfort.
Pros and Cons of Room-by-Room HVAC Sizing
Pros
-
Maximizes comfort in rooms with different loads
-
Ensures zoning systems and mini-splits are sized correctly
-
Can prevent oversizing ductwork and equipment
-
May improve energy efficiency in homes with problem rooms
Cons
-
Adds cost to the HVAC design process
-
Takes more time to calculate
-
Requires a highly skilled contractor familiar with Manual J software
-
May be overkill for simple, consistent floor plans
How to Decide If Room-by-Room Sizing Is Worth It
So, should you pay for room-by-room sizing? The answer depends on your home.
Ask your contractor these questions:
-
Did they perform a Manual J calculation, or just use square footage?
-
Did they account for windows, insulation, and room use?
-
Do they recommend zoning or ductless systems?
-
Have they measured airflow in each duct run?
If you’re building a custom home, adding an extension, or dealing with rooms that are always too hot or too cold, room-by-room sizing is worth considering. If your home is relatively straightforward, a floor-by-floor or whole-home calculation may be enough.
For situations like additions or remodels, check out the next guide in this series: How to Size HVAC Systems for Additions and Renovations.
Final Thoughts
Room-by-room HVAC sizing isn’t necessary for every home, but in the right situation, it can dramatically improve comfort and efficiency. It shines in homes with uneven sun exposure, bonus rooms, or complex layouts where certain spaces are harder to condition.
The key is working with a contractor who knows when it’s worth the extra step—and who has the skill to perform the calculations correctly.
If your home has been plagued by that one hot bedroom or freezing cold office, room-by-room sizing could be the difference between constant discomfort and year-round comfort.
Alex Lane
Your Home Comfort Advocate







