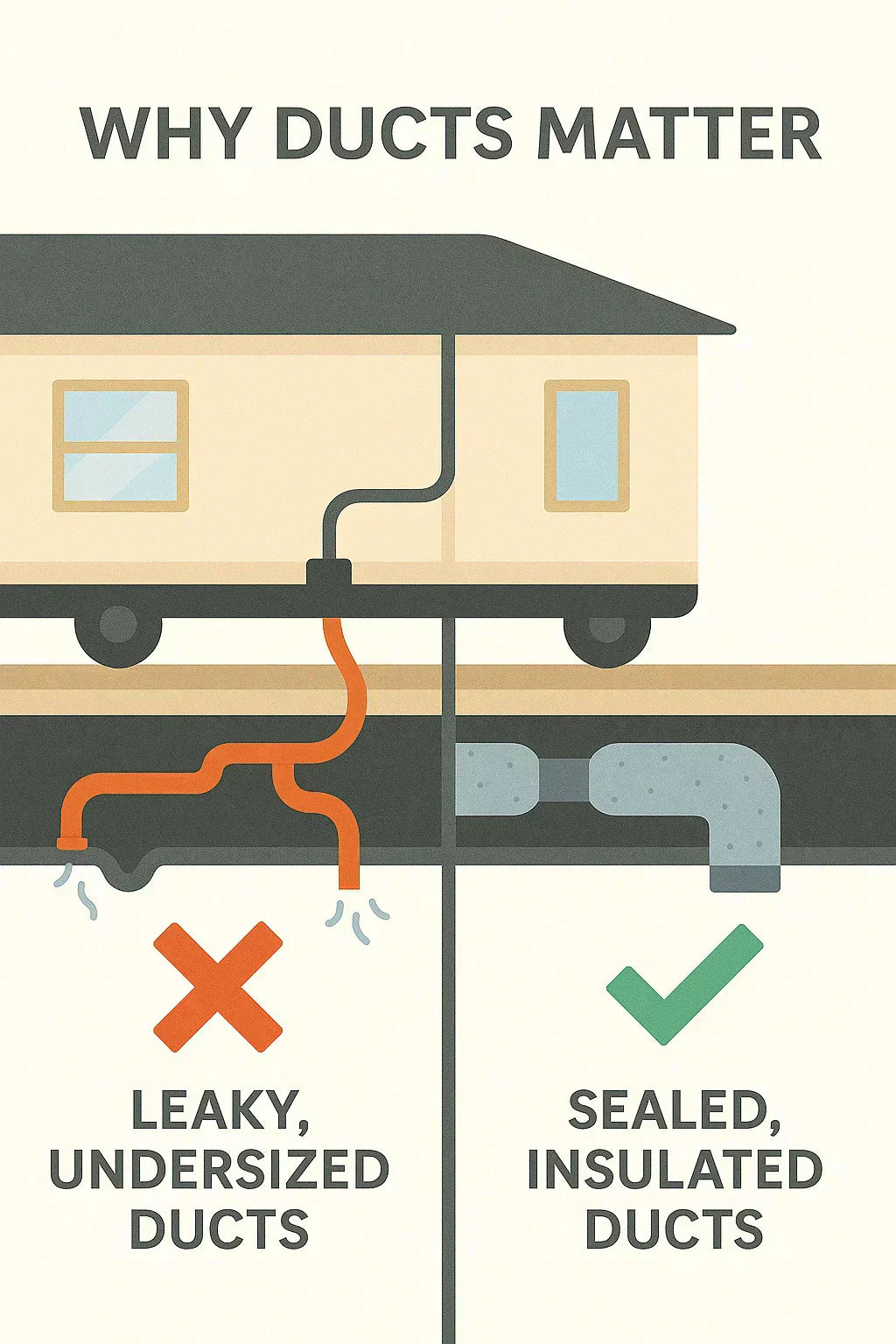If you live in a mobile or manufactured home, you’ve probably noticed that heating and cooling can be tricky. These homes don’t follow the same rules as traditional site-built houses. They’re lighter, more compact, and often have unique ductwork setups that make HVAC sizing more complex.
Choosing the right HVAC size isn’t just about square footage—it’s about matching your system to the way your home is built. Get it wrong, and you could end up with high bills, uneven temperatures, or a system that wears out too soon.
For a refresher on the fundamentals, start with the main guide: How to Size an HVAC System for Your Home. This article builds on that foundation, focusing specifically on mobile and manufactured homes.
Why Mobile and Manufactured Homes Are Different
Manufactured housing is built under HUD standards, which set specific rules for insulation, ductwork, and equipment installation. These standards are not the same as local building codes for site-built homes.
The U.S. Department of Housing and Urban Development (HUD) explains that manufactured homes require HVAC systems designed for compact layouts and smaller duct systems. Installing a standard residential unit without modifications often leads to oversizing, short cycling, and poor comfort.
Older homes—especially those built before 1976, when HUD codes took effect—pose even bigger challenges. Many have minimal insulation and ductwork that was never intended for modern equipment.
Key Factors That Impact HVAC Size
Square Footage and Layout
Your home’s size and layout still matter, but the calculations aren’t one-to-one with site-built homes. A 1,200-square-foot double-wide may require less HVAC capacity than a 1,200-square-foot ranch home because of lower ceiling height and compact design.
The U.S. Department of Energy (DOE) highlights that manufactured homes are particularly sensitive to duct leaks and system losses. That means an accurate load calculation, not a quick square-foot estimate, is essential for proper sizing.
Insulation and Home Age
The age of your manufactured home is one of the most important sizing factors:
-
Pre-1976 homes: Often poorly insulated, which increases heating and cooling loads.
-
Modern HUD-certified homes: Better insulation and air sealing.
-
Energy Star certified manufactured homes: Built to much higher efficiency standards, often requiring smaller HVAC systems.
According to Energy.gov’s manufactured home retrofit guidance, insulation and weatherization upgrades can dramatically reduce heating and cooling demand. In many cases, improving the envelope first means you can install a smaller, more efficient HVAC system.
Ductwork Limitations
Most mobile and manufactured homes use ducts that run beneath the floor. These ducts are often undersized, poorly sealed, or damaged by time and pests. Even a correctly sized HVAC unit will struggle if air is leaking out before it reaches your living spaces.
Research from the Oak Ridge National Laboratory (ORNL) found that duct leakage is one of the biggest contributors to high energy costs in manufactured homes. Before you size or replace your system, sealing and insulating the ducts should be a top priority.
Equipment Options That Work Best
Manufactured homes benefit from equipment designed for their construction. The two most common choices are:
Packaged Units
-
A single system that sits outside and connects directly to ducts.
-
Compact, simple to install, and often designed specifically for mobile homes.
Ductless Mini-Splits
-
Great for retrofits or homes with poor ductwork.
-
Provide efficient heating and cooling to individual zones without relying on ducts.
ENERGY STAR recommends ductless mini-splits for manufactured homes, especially older models, because they bypass leaky ducts and provide targeted comfort.
Common Mistakes to Avoid
Unfortunately, manufactured homeowners often face the same issues when it comes to HVAC upgrades:
-
Oversizing “just in case.” Bigger systems cycle on and off too quickly, leading to wear and higher bills.
-
Installing standard residential systems. These aren’t built for smaller ducts and tighter layouts.
-
Ignoring ductwork. Even a new system can’t overcome bad airflow.
-
Forgetting ventilation. Tightly sealed homes may need mechanical ventilation to prevent moisture and air quality issues.
Best Practices for Mobile and Manufactured Homes
Run a Manual J Load Calculation
Yes, even for smaller homes, a proper load calculation is critical. It accounts for insulation, layout, and windows—not just square footage.
Seal and Insulate Ducts First
Fixing leaks may reduce the size of the system you need. It’s one of the most cost-effective upgrades available.
Choose the Right Equipment Type
Packaged units and mini-splits are typically the best fit for manufactured homes. Both are designed to handle unique layouts and duct systems.
Work With Specialists
Not all contractors are familiar with manufactured housing requirements. Make sure your contractor understands HUD and DOE guidelines.
The ASHRAE comfort standards reinforce that correctly sized HVAC combined with proper airflow and ventilation is the best way to keep manufactured homes safe, efficient, and comfortable.
Work With Your Contractor the Right Way
Here are a few key questions to ask:
-
Have you worked with mobile or manufactured homes before?
-
Did you run a Manual J calculation for my specific layout?
-
Did you check the ducts for leaks or undersizing?
-
Are you offering equipment designed for manufactured homes?
Asking these questions ensures your investment in HVAC will pay off in comfort and efficiency.
For the next topic in this series, see: Can an HVAC System Be Too Efficient for Its Size.
Final Thoughts
Mobile and manufactured homes aren’t “just smaller houses”—they have unique heating and cooling needs. HVAC sizing for these homes requires precision, not guesswork.
By considering insulation, ductwork, and equipment type, you can avoid the pitfalls of oversizing, improve comfort, and save money on energy bills. With the right contractor and the right system, your home can feel just as comfortable and efficient as any site-built house.
Alex Lane
Your Home Comfort Advocate







