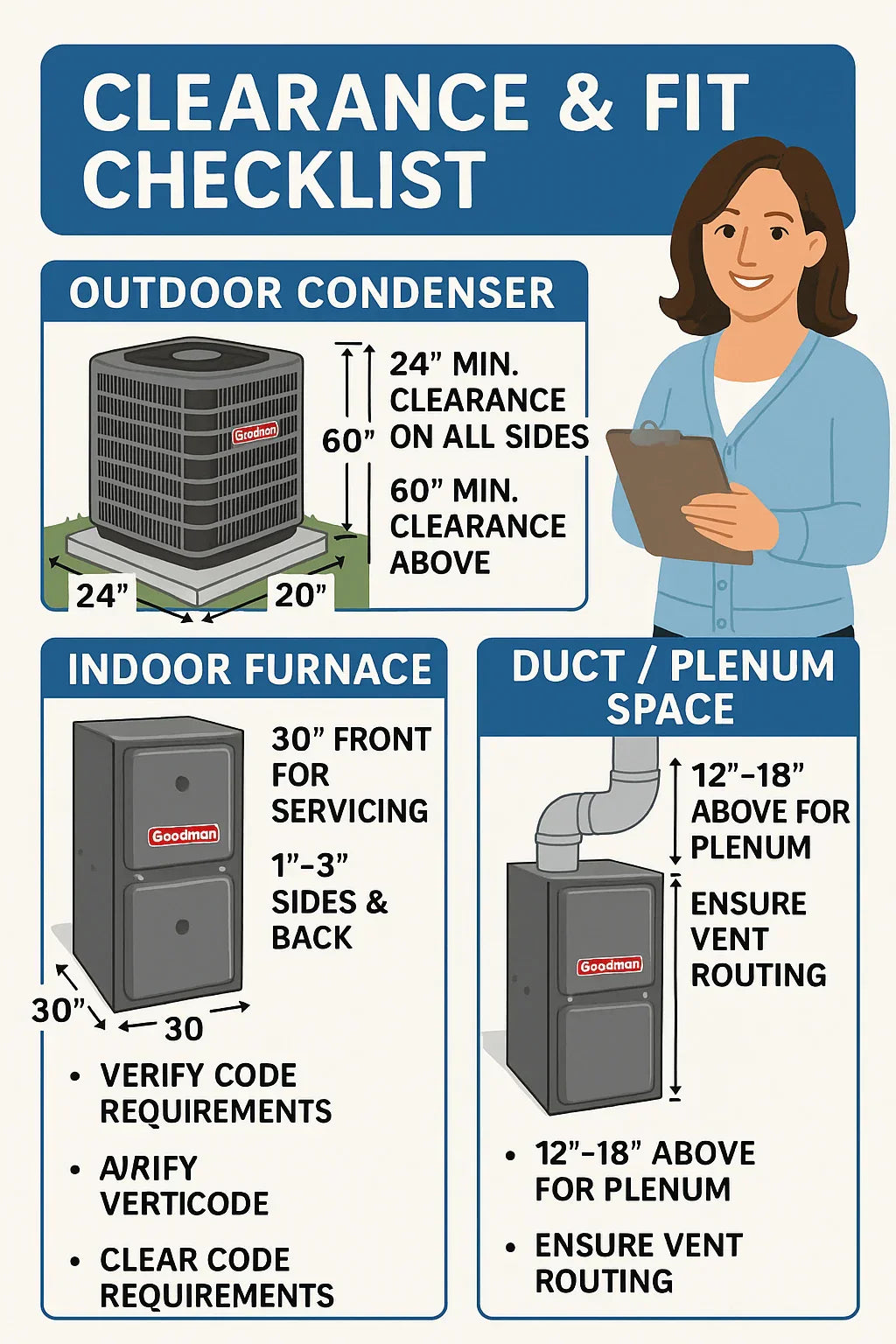When I started shopping for a new HVAC system, my biggest fear wasn’t the price tag. It was this question:
👉 “Will it even fit?”
In my 1990s Colonial, the furnace is tucked into a utility closet in the basement, and the backyard space for my condenser is limited. The Goodman 4 Ton 13.5 SEER2 condenser and 100,000 BTU gas furnace seemed perfect for performance—but I needed to know if they’d actually fit my home.
If you’re in the same situation, this guide is for you. I’ll break down real-world measurements, clearance rules, ductwork needs, and noise considerations—so you can avoid surprises on installation day.
🏡 Why Space Planning Matters Before You Buy
HVAC systems are not one-size-fits-all. I learned this the hard way when my installer told me:
-
Clearances aren’t optional. If the condenser is too close to a wall or the furnace doesn’t have service access, inspectors can fail your install.
-
Noise travels. Placing the condenser too close to a bedroom window can ruin your summer nights.
-
Code requirements vary. Town inspectors often have stricter clearance rules than the manufacturer specs.
📌 According to the DOE, improper placement of HVAC systems reduces efficiency and shortens lifespan
📦 Dimensions of a Goodman 4 Ton Condenser + 100k Furnace
Let’s start with the actual sizes.
Goodman 4 Ton 13.5 SEER2 Condenser (GLXS3BN4810)
-
Width/Depth: ~35–37 inches
-
Height: ~34–40 inches
-
Weight: ~210–250 lbs
Goodman 100k BTU Gas Furnace (GR9S801005CN, vertical model)
-
Height: ~34–40 inches
-
Width: 17–21 inches (depending on cabinet size)
-
Depth: ~28–30 inches
-
Weight: ~120–140 lbs
👉 Compared to my old system, the new Goodman furnace was actually a bit shorter but deeper, which meant checking for duct and coil clearance above it.
📌 Source: Goodman Product Specs
📐 Clearance Requirements (Indoor & Outdoor)
This is where most homeowners get tripped up.
Outdoor Condenser Clearances (per Goodman)
-
24 inches minimum on all sides
-
60 inches above unit for airflow
-
Clear of shrubs, fencing, and debris
Indoor Furnace Clearances (vertical install)
-
30 inches front clearance (for service access)
-
1 inch on sides and back (noncombustible surfaces)
-
3 inches on sides if against combustible surfaces
-
6 inches clearance on flue vent
👉 In my utility closet, I had to shift shelving and reroute a drain line just to meet the 30-inch front clearance.
🔊 Noise & Design Considerations
This part surprised me: even if a unit fits, it may not feel comfortable if it’s too noisy.
-
Condenser placement → If it sits under a bedroom window, expect vibration and fan noise.
-
Furnace blower noise → In small utility closets, soundproofing can help.
-
Sound barriers → Shrubs, fencing, or sound blankets reduce noise—but never block airflow.
📌 According to Energy Star, condenser placement can affect both noise and efficiency, recommending a minimum of 2 feet clearance
🪛 Utility Room / Basement Fit Tips
Here’s what I had to think about when replacing my furnace:
-
Doorway Widths → My basement door was only 29 inches wide. Since the furnace cabinet was ~21 inches wide, it squeezed through—but barely.
-
Ceiling Height → My basement has 7-foot ceilings, which worked fine for a ~40-inch furnace plus ductwork.
-
Service Access → Leaving space for the technician to remove panels and replace filters was non-negotiable.
📌 Pro tip: Before you buy, measure not just the space, but also the path into the space.
🛠️ Ductwork & Venting Space Needs
This is where clearances really matter.
-
Ductwork → A 100k BTU furnace usually requires 8–10 inch main supply ducts. If your old ducts are smaller, upgrades may be needed.
-
Plenum space → You’ll need at least 12–18 inches above the furnace for the plenum and coil.
-
Venting → Depending on whether your furnace uses a chimney flue or PVC vent, you’ll need clear routing for exhaust.
📌 According to the HVAC.com installation guide, duct size mismatches are one of the most common reasons systems underperform
📊 Real-World Examples
Here are a couple scenarios that helped me picture my own fit:
-
Basement Install → Works best if you have at least a 7-foot ceiling and 30-inch front clearance.
-
Utility Closet Install → Possible, but tight. Side clearance and airflow become critical.
-
Outdoor Condenser Pad → A 3x3 concrete pad is usually enough, but you’ll need to maintain 2–3 feet of clearance from siding, decks, or shrubs.
✅ Samantha’s Homeowner Checklist
Before ordering, I ran through this checklist (and recommend you do too):
-
Measure utility room dimensions, doorway widths, and ceiling height.
-
Mark out condenser clearance (24 inches all around, 60 inches above).
-
Leave 30 inches in front of furnace for servicing.
-
Check duct sizing and plan plenum space.
-
Verify vent routing (chimney vs. PVC).
-
Ask your installer to confirm local code clearance requirements.
✅ Samantha’s Takeaway
When I upgraded to the Goodman 4 Ton condenser + 100k furnace, I learned it’s not just about square footage or BTUs. It’s about space, clearances, and comfort.
-
My basement utility room worked—but only after adjusting shelving and rerouting a drain line.
-
My backyard condenser fit—but I had to trim shrubs to give it 2 feet of breathing room.
👉 My advice: Don’t just measure your home. Measure your utility space, clearances, and service access. That way, you’ll avoid the stress I had before installation day.
In the next topic we will know more about: What to Do If Your Goodman System Isn’t Heating or Cooling Properly







