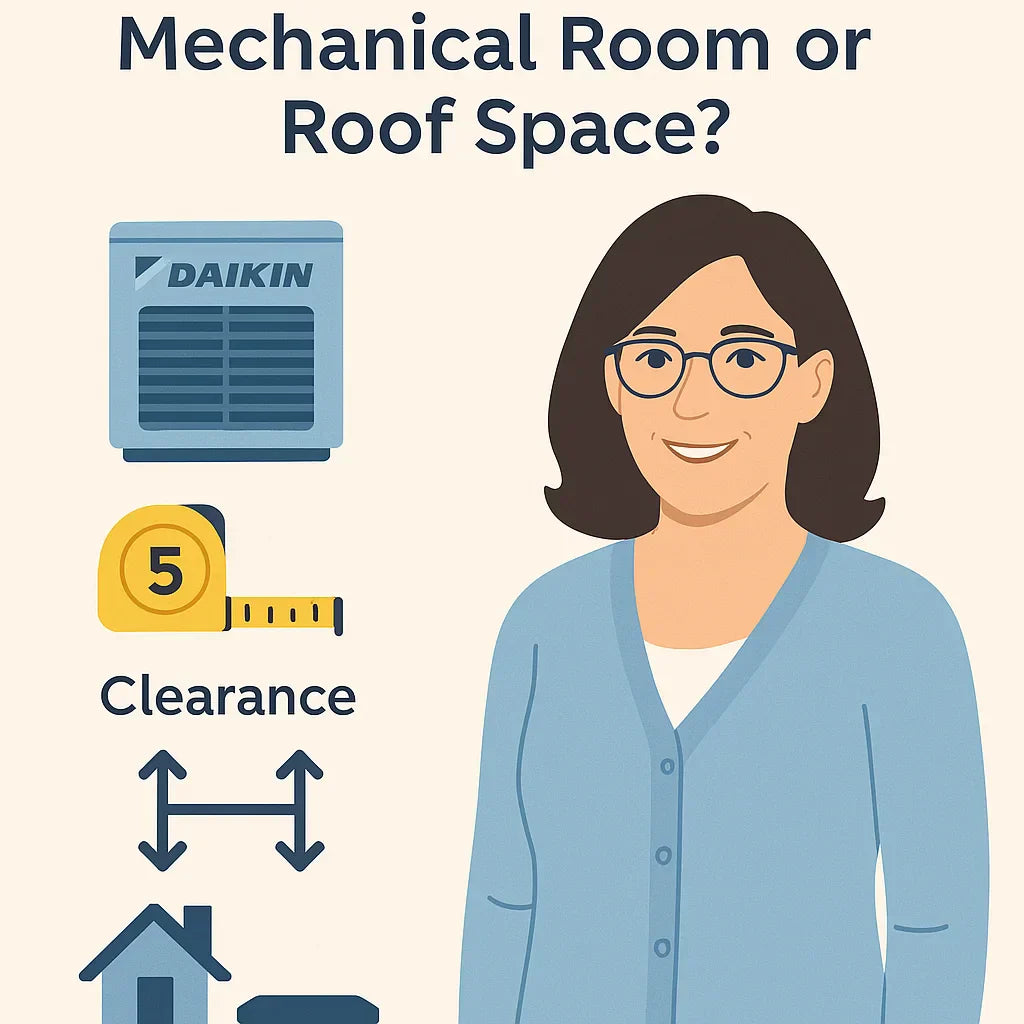Before purchasing a Daikin Light Commercial 5-Ton 13.4 SEER2 AC split system for your business or large home, it’s critical to confirm whether it will fit your mechanical room, attic, basement, or rooftop pad without clearance or noise issues.
This guide will help you:
-
Understand the size and weight of a 5-ton Daikin system.
-
Learn clearance requirements for service and airflow.
-
Assess rooftop vs. ground pad installations.
-
Consider noise, vibration, and zoning impacts.
-
Prepare your space before scheduling installation.
📐 Unit Dimensions and Weight
Typical Dimensions:
-
Indoor Air Handler:
-
Height: 54–60 inches
-
Width: 21–24 inches
-
Depth: 21–26 inches
-
-
Outdoor Condenser:
-
Height: 42–50 inches
-
Width: 35–40 inches
-
Depth: 35–40 inches
-
Weight:
-
Indoor unit: ~150–200 lbs.
-
Outdoor condenser: ~250–350 lbs.
Always verify the exact model dimensions from your supplier before planning the mechanical space.
Check specifications on Daikin Comfort.
🔄 Clearance Requirements
Proper clearance is essential for airflow and future servicing:
✅ Indoor Unit:
-
Minimum 24–30 inches of clear space on the front for filter access and servicing.
-
Sufficient side clearances for drain and refrigerant line access.
-
Adequate ceiling clearance for airflow and plenum connections.
✅ Outdoor Unit:
-
At least 12–24 inches clearance on all sides.
-
Minimum 60 inches of vertical clearance above the unit.
-
Free from obstructions (bushes, fences, walls).
🏢 Rooftop vs. Ground Pad Installation
Rooftop Installation:
✅ Saves ground space.
✅ Requires structural evaluation for weight.
✅ May need crane service for placement.
✅ Must allow safe technician access.
Ground Pad Installation:
✅ Easier and safer for routine maintenance.
✅ Requires a level concrete or composite pad.
✅ Needs adequate drainage to prevent water pooling.
✅ Must protect against vegetation and debris buildup.
Consult your contractor to evaluate the best option based on your property layout and accessibility.
🔊 Noise and Vibration Considerations
5-ton systems generate airflow and compressor noise during operation:
✅ Noise Levels: Typically range between 70–76 dB at the outdoor unit.
✅ Location Planning: Avoid placing near windows of conference rooms, bedrooms, or quiet zones.
✅ Vibration Pads: Recommended for rooftop or slab installations to minimize vibration transfer.
✅ Acoustic Screens: Can reduce perceived noise in sensitive environments.
🪟 Zoning and Duct Considerations
A 5-ton system moves ~2,000 CFM of air, requiring:
✅ Appropriately sized supply and return ducts.
✅ Multiple returns in large spaces for balanced airflow.
✅ Zoning dampers if different areas require individual temperature control.
✅ Adequate filter access for regular replacement.
Your contractor should confirm your duct system can support the system’s airflow without static pressure issues.
For zoning basics, see Energy Star’s zoning guide.
🛠️ Preparing Your Space Before Installation
✅ Measure your mechanical room or pad area and compare with unit dimensions.
✅ Confirm clearances on all sides for airflow and servicing.
✅ Check electrical panel capacity and dedicated circuit needs.
✅ Verify structural capacity for rooftop installations.
✅ Plan for drain connections and condensate management.
✅ Ensure clear technician access for install and future maintenance.
Proactive preparation prevents costly delays during installation.
🎯 Key Takeaways
✅ A 5-ton Daikin AC system requires careful clearance, airflow, and noise planning.
✅ Rooftop and ground installations each have pros and cons.
✅ Zoning and duct sizing should be evaluated to match the system’s capacity.
✅ Noise and vibration can be managed with proper planning.
✅ Preparing your space ensures a smooth installation and long-term performance.
In the next topic we will know more about: How SEER2 Impacts Cooling Loads in Large Commercial Spaces







