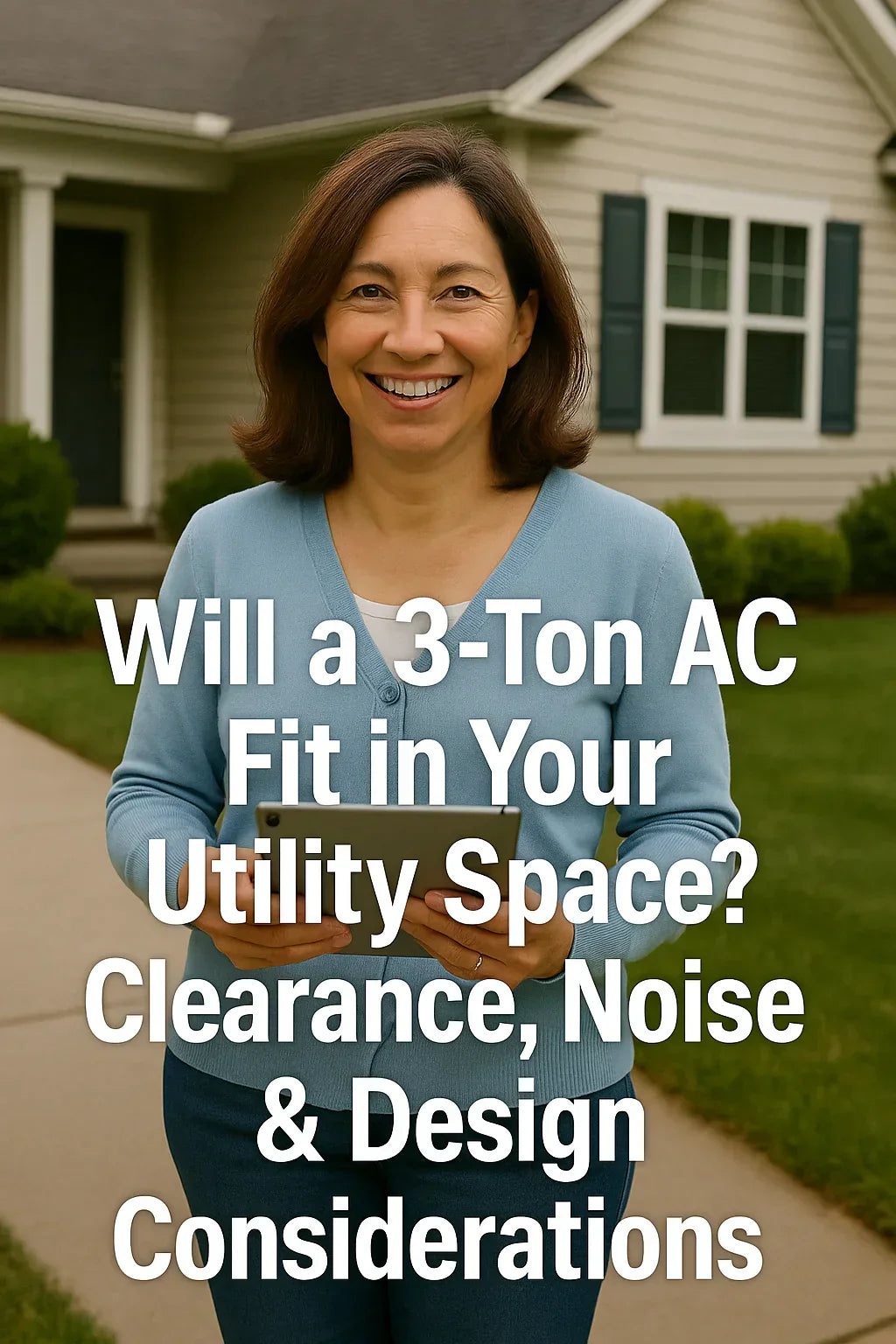🏠 Why This Question Matters Before You Buy
Hi friends — Samantha here.
When I upgraded to a 3-ton AC system, I learned the hard way that choosing the right size for your home isn’t just about cooling capacity — it’s also about whether the system will physically fit in your utility space and yard, operate quietly enough for your lifestyle, and comply with clearance requirements.
A 3-ton system has both indoor and outdoor components, each with specific space, airflow, and service needs. If you ignore these, you can end up with a noisy, inefficient system — or worse, one that violates code or your HOA rules.
In this guide, we’ll cover clearance, noise, and design so your AC fits perfectly into your home’s layout.
📦 Breaking Down a 3-Ton AC’s Physical Components
A central 3-ton AC system has two main parts:
-
Indoor Unit — air handler or furnace + evaporator coil
-
Installed in a utility room, basement, attic, or closet
-
Connects to ductwork
-
-
Outdoor Unit — condenser/compressor
-
Installed outside on a concrete or composite pad
-
Connects to the indoor unit via refrigerant lines
-
📏 Indoor Space & Clearance Requirements
Manufacturers specify minimum clearances around the indoor unit for:
-
Airflow
-
Service access
-
Safety
Typical indoor clearance guidelines:
-
Front (service side): 24–36 inches
-
Sides: 3–6 inches
-
Top: 6–12 inches (more if top-access coil)
-
Bottom: Elevation for drain pan clearance if in a horizontal position
If your indoor unit is in a closet:
-
Ensure louvered doors or dedicated return air duct for ventilation
-
Maintain required combustion air clearance if paired with a gas furnace
🌳 Outdoor Unit Clearance Guidelines
Clearance is critical for condenser airflow:
-
Sides: At least 12–24 inches from walls or obstructions
-
Front (coil side): At least 24 inches for service
-
Top: 60 inches unobstructed (no overhangs, decks, or eaves directly above)
Why it matters:
-
Too little clearance = restricted airflow → higher head pressure → reduced efficiency and lifespan.
-
Poor clearance can void manufacturer warranties.
🔊 Understanding Noise Levels
A typical 3-ton AC outdoor unit produces 68–76 dB — about the volume of a normal conversation to a vacuum cleaner.
Factors that affect perceived noise:
-
Compressor type (scroll, rotary, variable-speed)
-
Fan blade design
-
Installation location relative to windows and patios
Strategies to Reduce Noise:
-
Install on vibration-absorbing pads
-
Keep unit level to avoid rattling
-
Use a sound blanket for the compressor (manufacturer-approved only)
-
Position unit away from bedrooms or entertainment spaces
🛠 Vibration Control Techniques
Outdoor units generate vibration, which can:
-
Transfer noise into walls or floors
-
Cause premature wear
Best practices:
-
Use a 3–4” thick concrete or composite pad
-
Install rubber vibration isolators between unit and pad
-
Avoid placing pad directly against foundation walls
🎨 Aesthetic Considerations
If your condenser will be visible from the street or a neighbor’s yard:
-
Use lattice panels or shrubbery for screening — but keep clearance in mind
-
Choose plantings that stay trimmed under 2 feet from unit
-
Avoid enclosing unit fully — can cause overheating
HOA tip: Check if your neighborhood has rules on AC placement or visual impact.
📜 Building Code & HOA Requirements
Building code often covers:
-
Minimum clearances for airflow
-
Electrical disconnect box proximity (usually within sight, ~50 feet max)
-
Proper refrigerant line insulation
HOAs may regulate:
-
Visible equipment from the street
-
Approved screening methods
-
Noise limits
Check both before installation to avoid fines or rework.
🧠 Samantha’s Real-World Installation Story
When I replaced my old 2.5-ton with a 3-ton two-stage system, I discovered:
-
My utility closet was 2 inches too narrow for the new air handler’s service panel clearance.
-
The outdoor pad had been poured right against a fence — only 10 inches of side clearance.
We solved it by:
-
Relocating the air handler 4 inches forward and adding a louvered door for ventilation
-
Moving the outdoor unit 18 inches away from the fence and using flexible line sets to reroute connections
The result? A quieter, more efficient system that met code and passed HOA inspection.
🚫 Mistakes to Avoid
-
Ignoring service clearances — Techs need space for repairs.
-
Blocking airflow with “pretty” enclosures — Kills efficiency.
-
Installing overhanging structures — Restricts heat release.
-
Skipping vibration isolation — Leads to noise complaints.
-
Failing to check HOA rules — Risk of forced relocation.
🛠 Pre-Installation Planning Checklist
Indoor:
-
Measure utility space dimensions
-
Confirm clearance meets manufacturer specs
-
Ensure ventilation for closet installs
Outdoor:
-
Measure pad space + clearance from walls/fences
-
Plan for noise reduction
-
Maintain code-compliant disconnect box placement
General:
-
Review building code and HOA requirements
-
Get multiple installation bids
-
Plan for service access in the future
In the next topic we will read about: Is a 3-Ton AC System Right for Your Home? Sizing Tips & Floorplan Guidance







