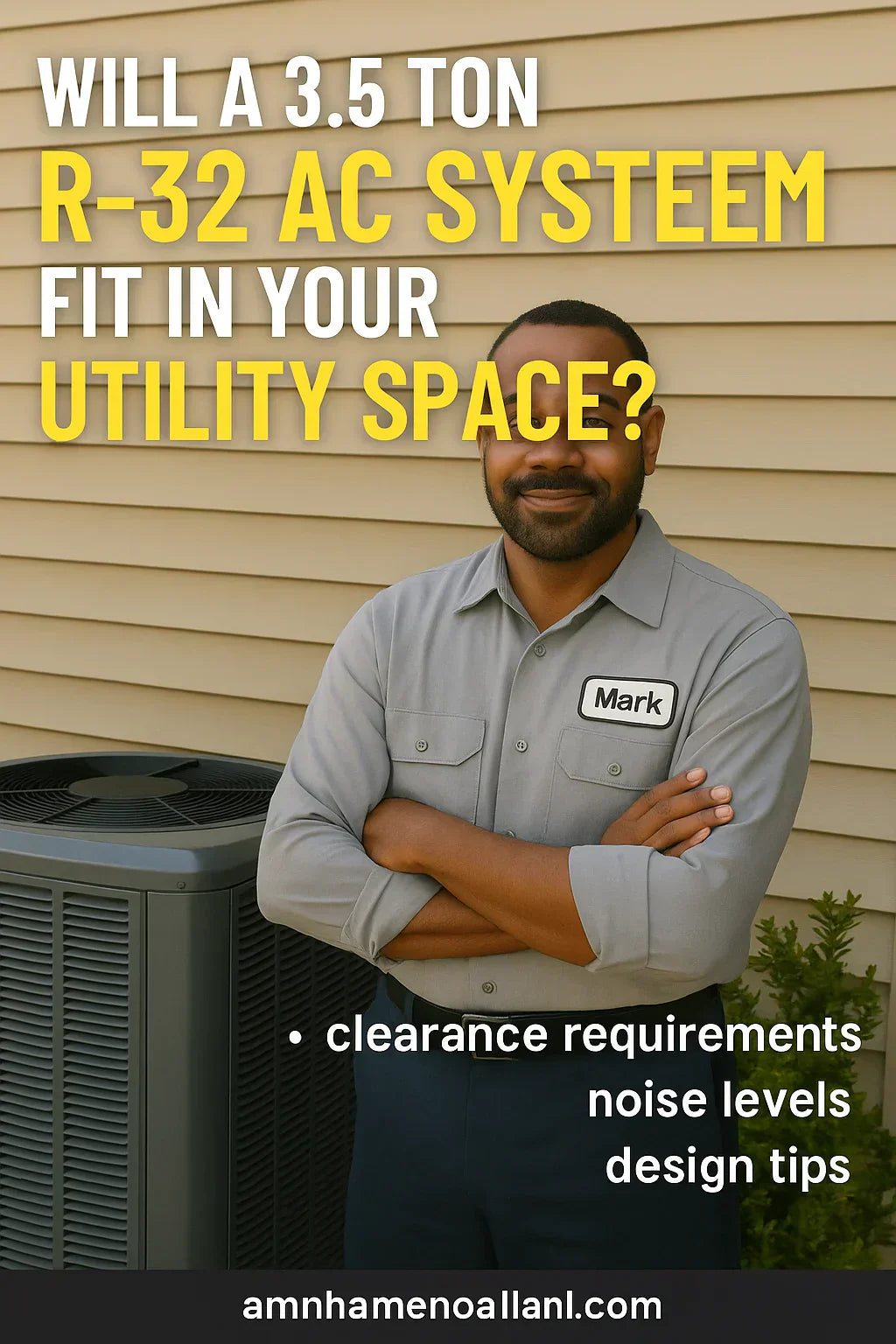📌 Introduction
Planning to install a 3.5 Ton R-32 AC system in your home? One of the most overlooked—but critical—factors is whether it will fit your utility space safely and efficiently.
This guide will cover:
-
Physical dimensions and weight ranges for 3.5 Ton R-32 systems
-
Clearance requirements for performance and safety
-
Noise considerations in utility spaces
-
Design tips for basements, closets, attics, and garages
-
Best practices to ensure airflow and ease of maintenance
By the end, you will know how to confidently assess your utility space before installation.
📦 Typical Dimensions and Weights
Indoor Air Handler/Furnace (typical):
-
Width: 17–24 inches
-
Depth: 28–36 inches
-
Height: 40–60 inches
-
Weight: 120–200 lbs
Outdoor Condenser:
-
Width: 30–38 inches
-
Depth: 30–38 inches
-
Height: 28–44 inches
-
Weight: 150–250 lbs
Always confirm exact specs with your selected brand and model. For example, see Carrier’s residential AC specifications for reference. ✅
📐 Clearance Requirements
Indoor Unit:
✅ Front Clearance: 24–30 inches (for servicing doors and filter changes) ✅ Sides/Back: 1–6 inches (check manufacturer guidelines) ✅ Above: At least 6 inches ✅ Return air pathway: Unobstructed airflow
Outdoor Unit:
✅ Sides: At least 12–24 inches from walls, fences, or obstructions ✅ Top Clearance: At least 60 inches for proper airflow ✅ Bottom: Level, solid base to prevent sinking or vibration issues ✅ Free airflow around the unit for heat rejection
Energy Star’s installation guidance explains why clearances are critical for efficiency. ✅
🤫 Noise Considerations
3.5 Ton systems are powerful and can generate 55–75 dB depending on the unit and compressor type.
✅ Placement Tips:
-
Avoid placing outdoor units near bedroom windows.
-
Use anti-vibration pads to reduce structural noise transfer.
-
Consider acoustical fencing if your space is tight and near living areas.
For comparison, a normal conversation is about 60 dB.
🏡 Design Tips by Utility Space Type
1️⃣ Basement Installations:
-
Check ceiling heights for furnace or air handler.
-
Ensure adequate drainage for condensate lines.
-
Leave space around for duct connections.
2️⃣ Closet Installations:
-
Doors should be louvered or include vents.
-
Maintain return and supply airflow clearance.
-
Check local codes for combustion air if using a gas furnace.
3️⃣ Attic Installations:
-
Ensure the attic floor can support the unit’s weight.
-
Check for accessible service pathways.
-
Insulate ductwork to prevent heat loss.
4️⃣ Garage Installations:
-
Units should be installed off the ground (per code).
-
Protect from vehicle damage using bollards or barriers.
-
Ensure adequate airflow and clearance.
HVAC.com’s installation guide offers additional planning details for different installation areas. ✅
💨 Airflow Best Practices
✅ Use a Manual D calculation to ensure ductwork can handle 1,400–1,600 CFM airflow typical for 3.5 Ton systems. ✅ Avoid sharp duct turns near the unit to reduce static pressure. ✅ Ensure the filter slot is easily accessible for maintenance. ✅ Seal all duct joints to avoid efficiency loss.
🛠️ Ease of Maintenance Planning
Plan your installation for: ✅ Easy filter access. ✅ Coil cleaning space. ✅ Access to drain lines for seasonal checks. ✅ Room to replace parts like blowers and control boards without removing the unit.
⚠️ Common Mistakes to Avoid
❌ Squeezing units into spaces with insufficient airflow clearance. ❌ Ignoring top clearance for attic installations. ❌ Placing outdoor units in areas with poor drainage. ❌ Overlooking local code requirements for ventilation and combustion air. ❌ Installing near bedrooms without considering noise.
Avoiding these mistakes can prevent efficiency loss and costly modifications later.
🚀 Summary: Will It Fit?
✅ Yes, if:
-
Your space meets clearance guidelines.
-
Your ducts are sized for airflow needs.
-
You’ve planned for maintenance access.
-
You account for noise and drainage considerations.
✅ No, if:
-
Your space is too tight to allow required airflow.
-
You have low ceilings that block servicing.
-
Your ductwork is too small for system airflow.
Confirm fit before purchase to avoid headaches during installation.
📌 Next Steps
1️⃣ Measure your utility space and compare it with your system’s specifications.
2️⃣ Check local codes for clearance and ventilation requirements.
3️⃣ Consult with your HVAC installer about your specific home layout.
4️⃣ Review The Furnace Outlet’s 3.5 Ton R-32 Collection for dimensions. ✅
5️⃣ Plan for noise, drainage, and maintenance access before purchase.
By following this guide, you will ensure your 3.5 Ton R-32 AC system will fit seamlessly into your utility space, maximizing performance and comfort.
In the next topic we will know more about: Maximizing Efficiency with Your 3.5 Ton R-32 System: Thermostat & Filter Hacks







