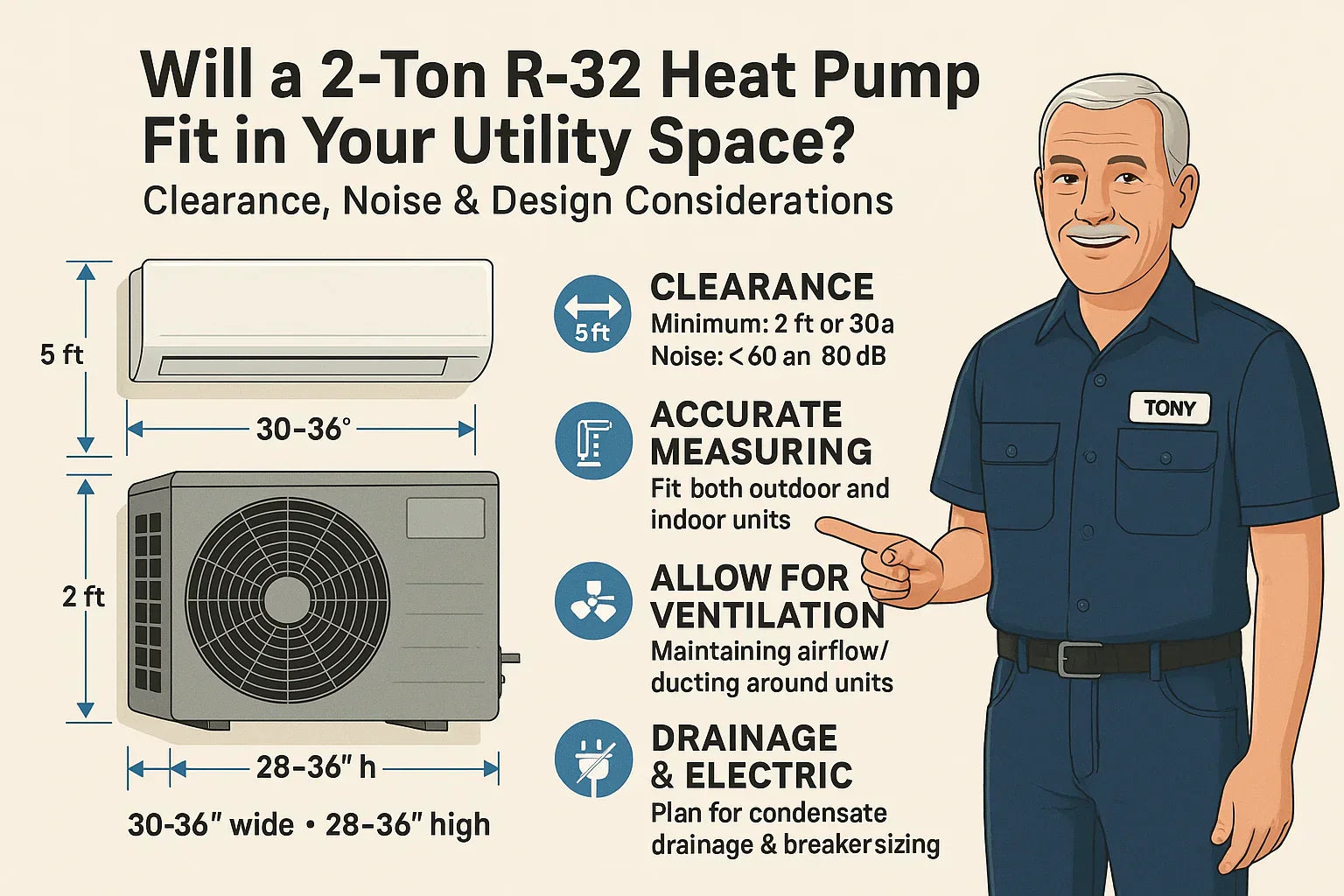Introduction: Why Space Planning Matters
Most homeowners spend weeks comparing prices, SEER2 ratings, and warranties when shopping for a heat pump. But Tony’s seen too many installs where no one measured the space first.
Result?
-
Units that don’t fit in utility closets
-
Poor airflow from lack of clearance
-
Louder noise than expected
-
Service headaches for technicians
That’s why planning for space, clearance, noise, and design is just as important as picking the right system.
👉 The big question: Will a 2‑ton R‑32 heat pump fit comfortably in your utility space—and run efficiently for years?
📐 2. Dimensions of a Typical 2‑Ton R‑32 Heat Pump
Outdoor Unit
-
Height: 28–36 inches
-
Width: 30–36 inches
-
Depth: 12–18 inches
-
Weight: 150–200 lbs
Indoor Unit (Air Handler/Coil)
-
Height: 40–50 inches
-
Width: 18–22 inches
-
Depth: 18–24 inches
Line Sets & Accessories
-
Refrigerant lines: ¼″ (liquid) & ½″ (suction) typical
-
Drain line: PVC, usually ¾″
-
Electrical disconnect box: ~8–12 inches square
Tony’s tip: “Measure your space before you buy. Don’t assume a ‘standard’ size will fit.”
📏 3. Clearance Requirements for R‑32 Units
Clearance is crucial—not just for performance, but also for safety, since R‑32 is a mildly flammable (A2L) refrigerant.
Manufacturer Minimums (Typical)
-
Sides: At least 12–24 inches
-
Rear: 12–18 inches
-
Front (coil face): 36 inches for airflow & service
-
Top: At least 60 inches clearance above
Technician Access
Your installer will need:
-
24 inches in front of service panels
-
Space to remove and replace filters, coils, or motors
Why It Matters
-
Blocked airflow = reduced efficiency & compressor strain
-
Tight fits make maintenance harder (and more expensive)
-
Safety codes require proper spacing for A2L refrigerants (ASHRAE)
Tony’s rule: “If you’re cutting it close, it’s too close. Always leave a buffer.”
🔊 4. Noise Considerations in Utility Spaces
Typical Noise Levels
-
Single‑Stage Units: 65–75 dB
-
Two‑Stage Units: 58–65 dB
-
Variable‑Speed Units: 50–60 dB
For reference:
-
60 dB = normal conversation
-
70 dB = running vacuum cleaner
Reducing Noise Impact
-
Place the unit away from bedrooms or living areas.
-
Use anti‑vibration pads under the outdoor unit.
-
Install a sound‑dampening fence (must allow airflow).
-
Consider variable‑speed models for quieter operation.
Tony’s tip: “Check the decibel rating before you buy. Don’t learn the hard way that your new system sounds like a lawn mower.”
🛠️ 5. Installation Design Considerations
Location Options
-
Utility Closet: Good if ventilated, but space is tight.
-
Basement: Stable temperatures, but may need drainage pump.
-
Outdoor Slab: Most common, requires proper clearance.
Drainage & Condensation
-
Install a drain pan with overflow switch.
-
Use a slope or pump to move water safely away.
Electrical Service
-
Most 2‑ton R‑32 heat pumps require a 30–40 amp breaker.
-
Must comply with NEC and local codes.
Line Set Routing
-
Keep length under 50 feet for optimal performance.
-
Minimize bends and kinks.
-
Insulate suction line to prevent energy loss.
Tony’s advice: “Plan the route of your line set before install day. It saves time and keeps efficiency high.”
🌡️ 6. Ventilation & Airflow Needs
Utility spaces must allow proper air circulation.
-
Outdoor Installs: Keep grass, shrubs, and fences at least 2 feet away.
-
Indoor Installs: Ensure return and supply ducts aren’t blocked.
-
Closet Installs: Add a vent grille to prevent heat buildup.
Blocked airflow not only reduces efficiency but can cause dangerous overheating.
🧰 7. DIY vs. Pro Assessment
What You Can Check Yourself
-
Measure your space dimensions.
-
Verify breaker panel amperage.
-
Plan clearance for doors and service panels.
What a Pro Must Handle
-
Refrigerant charge & leak checks (R‑32 requires EPA Section 608 certification)
-
Electrical code compliance
-
Ventilation and safety code confirmation
Tony’s rule: “Never cut corners on code compliance. Fines cost more than hiring a pro.”
📊 8. Real‑World Examples
🏠 Urban Utility Closet (Small Home)
-
Unit dimensions: 30″ W x 34″ H
-
Needed extra vent grille for airflow
-
Used slim‑duct indoor unit to save space
🏡 Suburban Basement Install
-
Plenty of clearance for maintenance
-
Required condensate pump for drainage
-
Noise minimal due to basement location
🌴 Outdoor Slab in Hot Climate
-
Installed under shaded awning (without blocking airflow)
-
Added anti‑vibration pads to reduce noise on concrete
-
2 feet clearance all around, 5 feet overhead
Tony’s note: “Every install is different. Copying your neighbor’s setup isn’t always smart.”
✅ 9. Tony’s Fit & Comfort Checklist
Here’s the checklist Tony gives every homeowner before they commit:
-
✔️ At least 2 feet clearance on all sides
-
✔️ 60 inches overhead clearance outdoors
-
✔️ Noise rating under 60 dB for comfort indoors
-
✔️ Ventilated utility area (closet grilles or basement airflow)
-
✔️ Electrical panel meets breaker requirements
-
✔️ Drainage planned with slope or pump
-
✔️ Service access for technicians (24 inches minimum)
-
✔️ Compliance with UL 60335‑2‑40 safety standards
🏁 Final Thoughts
So, will a 2‑ton R‑32 heat pump fit in your utility space?
👉 Yes—if you plan ahead.
Tony’s final advice:
-
Always measure your space before purchase.
-
Leave extra clearance beyond the minimum.
-
Pay attention to noise, drainage, and ventilation.
-
Get a certified installer for safety and warranty compliance.
That way, you’ll enjoy quiet, efficient comfort for years—without service headaches down the line
In the next topic we will know more about: Energy Efficiency and Tax Credits: Do 2‑Ton R‑32 Systems Qualify in 2025?







