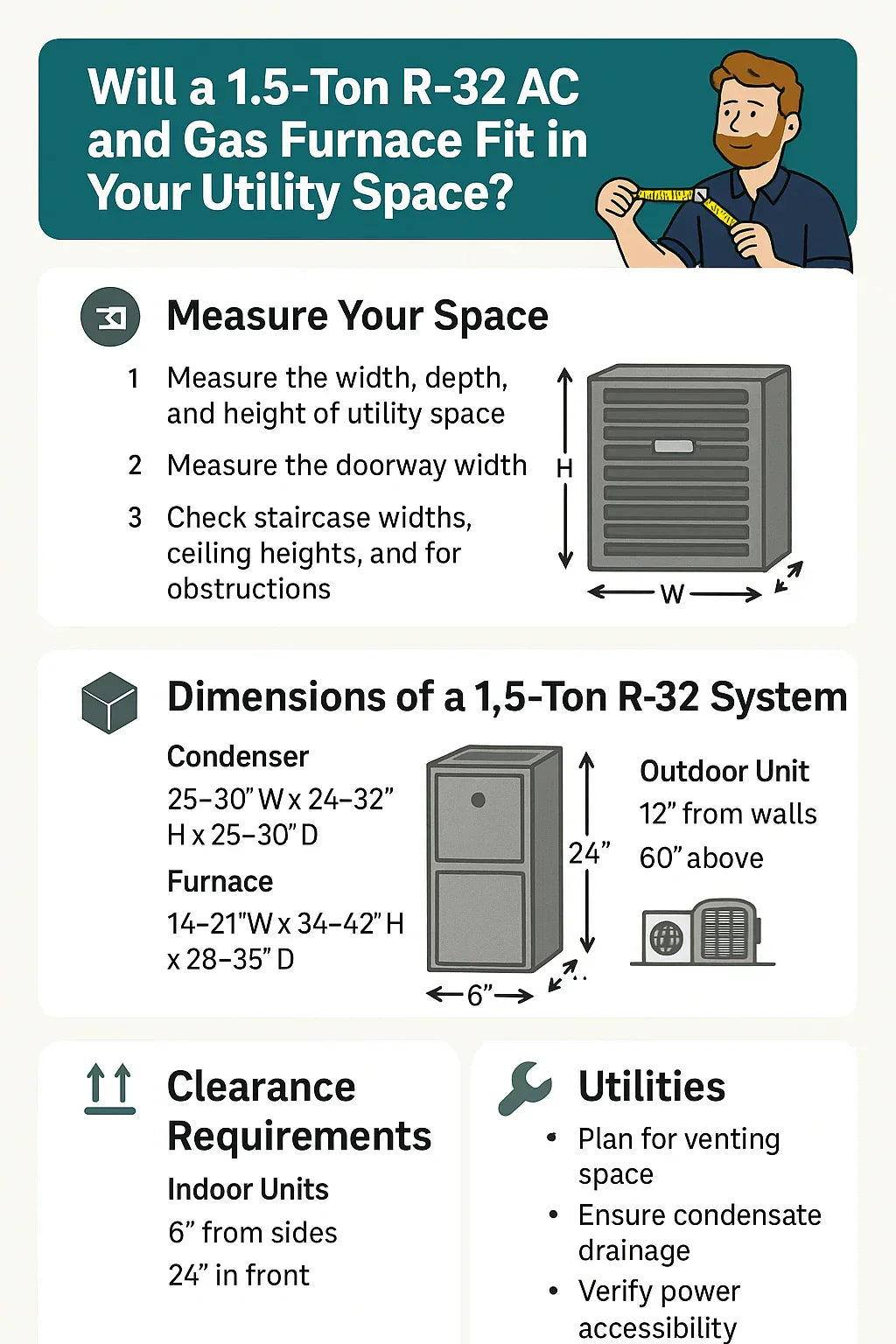🏠 Jake’s First Concern Before Buying
When I was shopping for my 1.5-ton R-32 AC and gas furnace combo, the first question wasn’t about SEER2 ratings, warranties, or rebates.
It was:
Will it even fit in my utility closet?
The last thing I wanted was to sign a contract, have the installers arrive, and then hear:
“Uh… Jake, we’re going to need to rebuild this wall.”
Lesson learned: Before you commit, you’ve got to check dimensions, clearances, and access routes. Fit issues can add hundreds — even thousands — in extra labor and materials.
Best 1.5 Ton AC and Gas Furnaces
📏 Dimensions of a 1.5-Ton R-32 System
Even though “1.5-ton” tells you the cooling capacity, it doesn’t say anything about the physical size of the equipment.
🌳 Outdoor R-32 Condenser Size
Typical R-32 1.5-ton condensers:
-
Height: 24–32 inches
-
Width/Depth: 24–30 inches
-
Weight: 90–130 lbs
Smaller, high-efficiency models may have taller but narrower designs, while budget models may be shorter but wider.
🔥 Gas Furnace Cabinet Size
For small homes (40k–60k BTU input):
-
Width: 14–17.5 inches (narrow) or 21 inches (standard)
-
Height: 33–45 inches
-
Depth: 28–35 inches
High-efficiency two-stage models may be slightly taller due to secondary heat exchangers.
📎 Goodman Furnace Product Specs
❄ Indoor Coil Case
-
Usually 14–21 inches wide to match furnace
-
Height: 18–24 inches
-
Depth: 20–26 inches
Jake’s tip: Don’t just measure the footprint — include height, because the coil sits above the furnace in most vertical installations.
📦 Measuring Your Space
Before you buy, grab:
-
Tape measure
-
Notepad (or phone camera)
-
Level
1. Measure the Existing Equipment
-
Width, height, and depth of furnace
-
Coil and plenum height above furnace
-
Space between furnace and surrounding walls
2. Measure the Room or Closet
-
Width, depth, and ceiling height
-
Doorway width and swing direction
-
Path from outside to install location (hallways, stairs, turns)
3. Check for Obstacles
-
Gas line placement
-
Electrical panel clearance rules (NEC: 30” wide, 36” deep clear space)
-
Water heater proximity
-
Attic stairs or low ceilings in basements
📎 NEC Electrical Clearance Guidelines
📐 Clearance Requirements
Clearance rules keep the system safe, serviceable, and efficient.
🌬 Airflow Clearance
Manufacturers specify minimum space around units for airflow:
-
Furnace front: 24 inches for service access
-
Furnace sides/back: 0–6 inches depending on model
-
Outdoor condenser: 12–24 inches on sides, 5 feet above
🛡 Safety Clearance for A2L Refrigerant (R-32)
R-32 is a mildly flammable A2L refrigerant — installation guidelines require:
-
Adequate ventilation in confined spaces
-
Separation from ignition sources (furnace burners are sealed in modern designs)
-
Compliance with ASHRAE 15 and 34
📎 ASHRAE A2L Refrigerant Safety Guide
🛠 Utility Space Types & Challenges
🚪 Small Closets
-
Challenge: Limited front clearance
-
Fix: Use a multi-position furnace with a shorter cabinet and side return
🏚 Basements
-
Challenge: Low ceilings
-
Fix: Choose a shorter “lowboy” furnace design
🌞 Attics
-
Challenge: Heat and difficult access
-
Fix: Platform installation, ensure condensate pump/drain slope
🚗 Garages
-
Challenge: Combustion safety and code
-
Fix: Elevate furnace 18 inches above floor, protect from vehicle impact
🚧 Common Fit Problems & Fixes
1. Ductwork Mismatch
If your new furnace is narrower than the old one, the duct may need a transition piece to connect smoothly.
2. Utility Obstructions
Gas or water lines may need relocating — factor in plumber costs if space is tight.
3. Delivery Path
A 21-inch furnace won’t fit through a 20-inch attic hatch — consider split coil/furnace deliveries or modifying access.
4. Multi-Position Install
Horizontal furnaces can work in tight attics where vertical won’t fit.
⚡ Venting, Drain, and Power Access
Venting
-
Mid-efficiency: Metal flue pipe
-
High-efficiency: PVC vent through wall or roof
-
Must have proper slope and termination clearances
Drain
Coils and high-efficiency furnaces produce condensate — drains need ¼” slope per foot.
Electrical
-
Dedicated breaker for furnace blower
-
Outdoor disconnect for condenser within sight
📎 Energy.gov — HVAC Electrical & Venting
📋 Jake’s Pre-Install Checklist
✅ Measure space, doorways, and delivery route
✅ Compare to manufacturer specs of chosen model
✅ Verify code-required clearances
✅ Plan duct transitions if needed
✅ Confirm vent/drain routing
✅ Take photos for installer to review
✅ Jake’s Advice After Install
Leave Space for Service
Your tech will need to remove panels and pull blowers/coils for cleaning — don’t block with storage.
Plan for Future Upgrades
If you think you’ll go variable-speed later, make sure space allows for taller cabinets.
Mark Shutoffs
Label gas valves, breakers, and disconnects for quick access.
📊 My Install Story
My utility closet:
-
Width: 36 inches
-
Depth: 36 inches
-
Height: 8 feet
My chosen equipment:
-
Furnace: 17.5” wide, 34” tall
-
Coil: 21” tall
-
Total height with plenum: ~5 feet
I still had 24 inches clearance in front — just enough for code and service.
In the next topic we will know more about: How Efficient Are 1.5-Ton R-32 Systems? Understanding SEER2, AFUE & Real-World Savings







