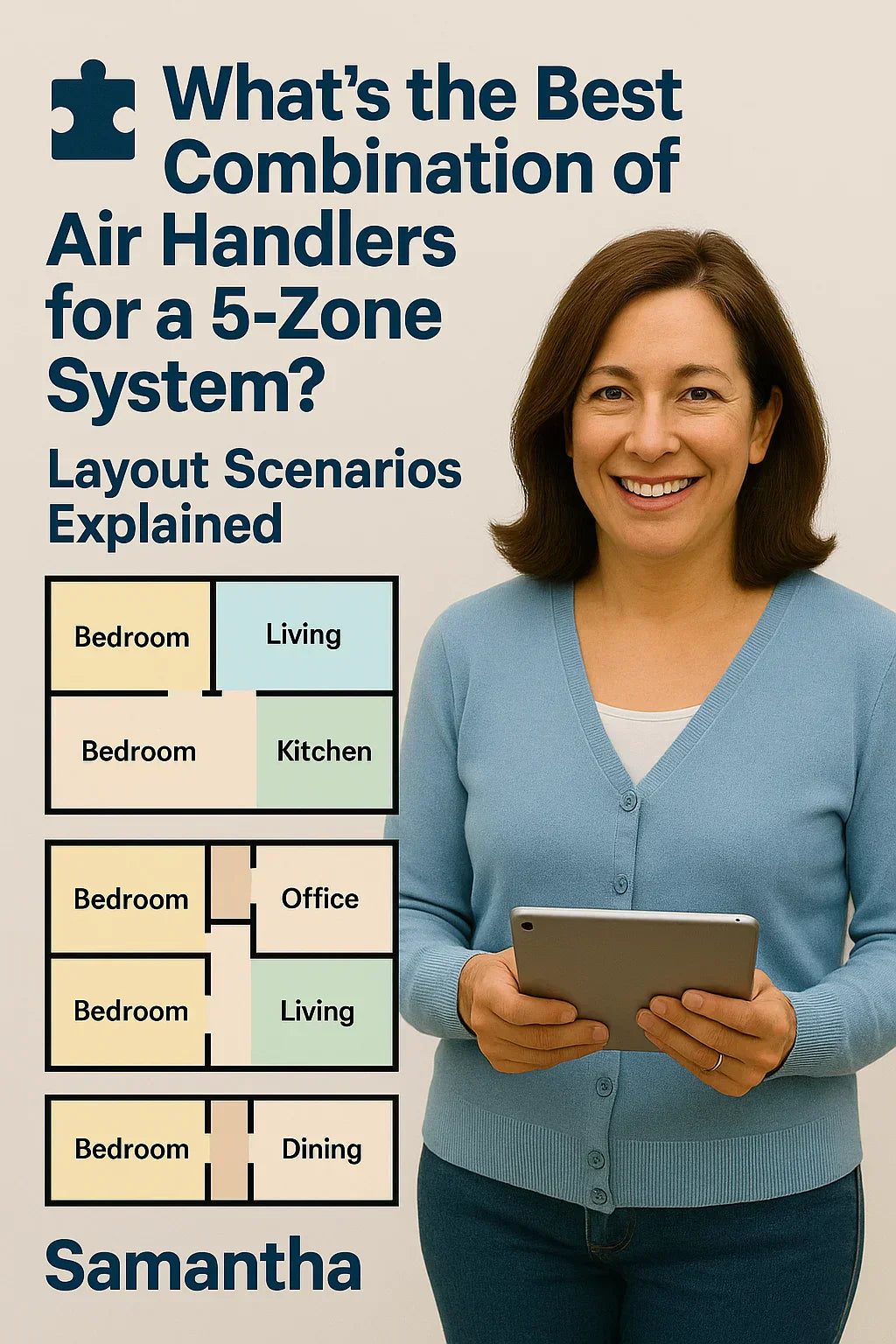🏠 Introduction: Getting the Most from Your 5-Zone Mini Split
When homeowners like Samantha consider a 5-zone ductless mini split system, they’re often told, “You can customize it however you want.” But that flexibility can be overwhelming. How do you know which air handler BTUs are right for each room? Should your layout have more 9k units or a mix with 12k and 18k?
This guide walks you through real layout strategies, BTU sizing tips, and smart planning advice to make sure your 5-zone system delivers maximum comfort without over- or under-shooting your home’s cooling and heating needs.
📏 Section 1: How BTU Ratings Work in a 5-Zone Setup
BTUs (British Thermal Units) represent heating/cooling capacity. For ductless mini splits, indoor air handlers usually come in:
-
9,000 BTU (9k)
-
12,000 BTU (12k)
-
18,000 BTU (18k)
-
24,000 BTU (24k)
💡 Key Rule of Thumb:
You need about 20 BTU per square foot of space, but insulation, sunlight exposure, ceiling height, and home layout all play a role.
🧮 BTU Calculator Examples
| Room Size | Insulation | Recommended BTU |
|---|---|---|
| 150 sq ft | Good | 6k–9k |
| 300 sq ft | Good | 9k–12k |
| 500 sq ft | Moderate | 12k–18k |
| 700+ sq ft | Open Plan | 18k–24k |
Use tools like the Mitsubishi System Designer or Daikin’s Load Calculator to refine this further.
🛋️ Section 2: BTU Recommendations by Room Type
We’ve organized the most common room types below, along with typical square footage and ideal BTU ranges:
| Room Type | Typical Square Footage | Suggested BTU Range |
|---|---|---|
| Master Bedroom | 200–400 sq ft | 9k–12k |
| Guest Room / Office | 150–250 sq ft | 6k–9k |
| Living Room | 400–600 sq ft | 18k–24k |
| Kitchen / Dining | 300–500 sq ft | 12k–18k |
| Basement / Den | 250–400 sq ft | 9k–12k |
(Source: Energy.gov Room-by-Room Guide)
🧭 Section 3: Smart Layout Scenarios for 5-Zone Systems
🏡 Layout A: Two-Story Home with Finished Basement
Home Details:
-
3 Bedrooms Upstairs
-
Open-concept kitchen/living area downstairs
-
Lightly used finished basement
Recommended Combo:
-
9k – Master Bedroom
-
9k – Guest Room
-
18k – Living/Kitchen
-
9k – Office
-
9k – Basement
✅ Why it works: Focused power in shared spaces, balanced bedrooms, modest capacity in the basement.
🏘️ Layout B: Ranch with Large Living Area and Expanded Kitchen
Home Details:
-
All rooms on one floor
-
Open kitchen/dining
-
Separate den/family room
Recommended Combo:
-
12k – Living Room
-
12k – Kitchen
-
9k – Master Bedroom
-
9k – Guest Bedroom
-
9k – Family Room
✅ Why it works: Spreads cooling evenly across frequently used zones while maintaining comfortable bedroom temps.
🧑💻 Layout C: Split-Level with Home Office and Sunroom
Home Details:
-
Home office used daily
-
South-facing sunroom gets hot
-
Bedrooms separated by hallway
Recommended Combo:
-
9k – Office
-
12k – Sunroom
-
12k – Living Room
-
9k – Master Bedroom
-
9k – Second Bedroom
✅ Why it works: Boosts power where it’s needed (sunroom, office), while optimizing for daily use patterns.
👩 Samantha’s Story: Why She Chose 9k + 9k + 18k + 12k + 9k
Samantha lives in a 2,200 sq ft two-story home with:
-
Two bedrooms upstairs
-
An office/guest room
-
A large living area downstairs
-
A lightly used media room in the basement
She worked with her HVAC installer to choose:
-
9k in her Master Bedroom (230 sq ft)
-
9k in the Office/Guest Room (210 sq ft)
-
18k in the Living/Kitchen open area (560 sq ft)
-
12k in the Dining/Play space (380 sq ft)
-
9k in the Basement (used for guests and winter lounging)
🌟 Samantha’s Tip:
“We almost went with 5 x 12k units, but our contractor reminded us to consider how we use each room. The 9k units were perfect for bedrooms and saved us money.”
🧰 Section 4: Tips for Matching BTUs to Real Usage
✅ Don’t Oversize “Just in Case”
Oversized units short-cycle and waste energy. Always match BTUs to room size, not fear.
✅ Think About Daily Schedules
Day vs. night usage helps determine which zones need more attention.
✅ Account for Sun Exposure
South- and west-facing rooms often require +10% BTUs.
✅ Use Matching Indoor Units
Whenever possible, match indoor unit capacity to reduce strain on your outdoor compressor.
✅ Consider Zoning Accessories
Use thermostats with Wi-Fi zoning like Cielo Breez Plus for automation.
🛑 Section 5: What If 5 Zones Isn’t Enough?
Sometimes your home layout needs more than 5 air handlers. Here’s what to do:
-
Swap one 9k for a dual-zone setup (two 9k heads on one line)
-
Upgrade to a 6- or 8-zone system if your outdoor unit supports it
-
Add a second outdoor unit if zoning control or load balance is off
-
Use supplemental heating in low-priority areas (e.g., baseboards in garages)
📚 Section 6: Recommended Tools and Resources
Here are verified tools and guides to plan your system:
✅ Conclusion: Plan Ahead, Stay Comfortable
A 5-zone mini split system offers powerful flexibility—but only when designed with your real-life layout in mind. Don’t fall into the trap of “same size for every room.” Take time to assess square footage, room purpose, and how your household actually uses space.
With Samantha’s approach and the layouts above, you can confidently build a 5-zone configuration that delivers year-round comfort and long-term savings.
In the next topic we will know more about: How Efficient Are These Systems? SEER2, EER, and Real-World Energy Savings Explained







