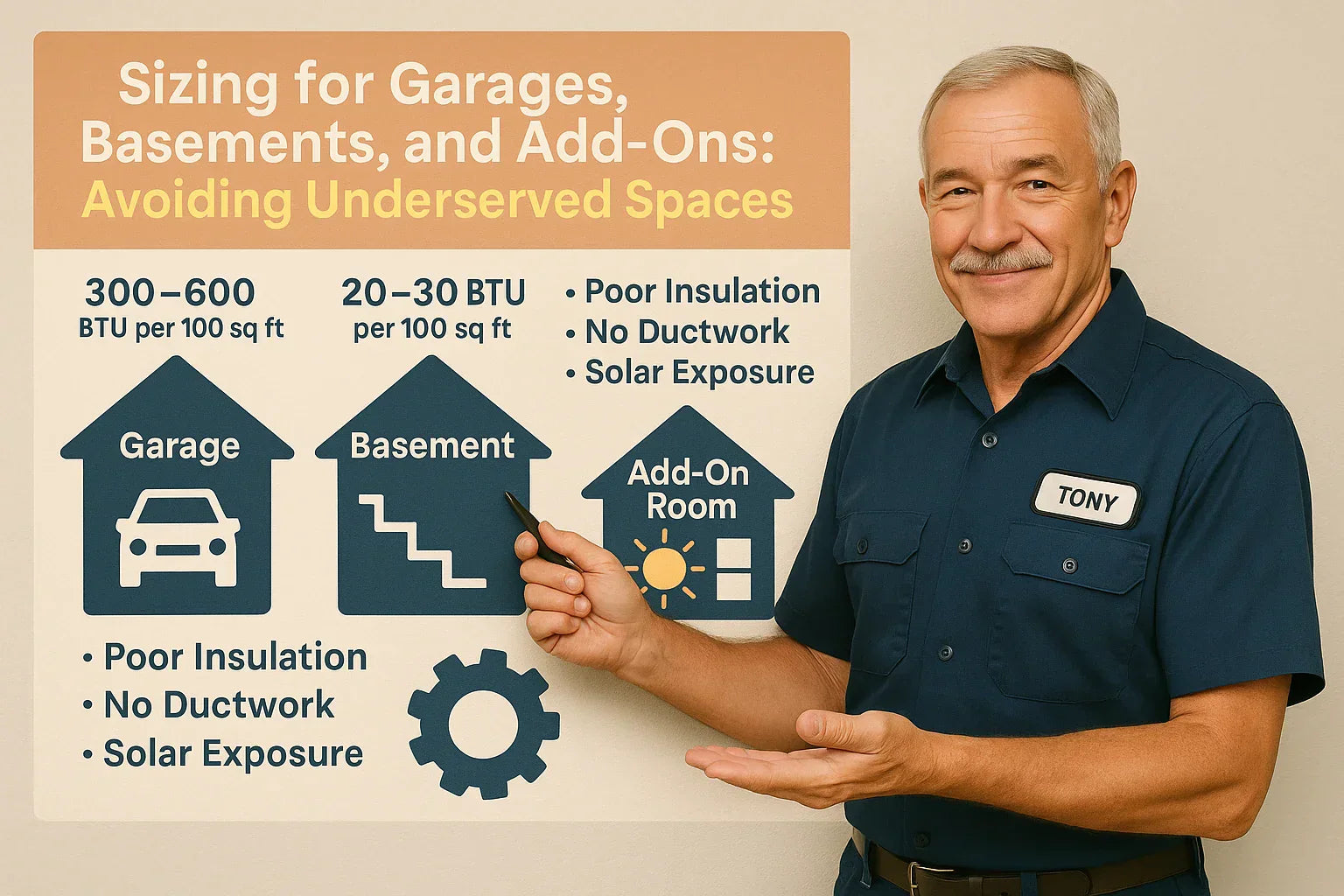When it comes to HVAC sizing, most homeowners focus on their main living areas—and forget about the garage they turned into a gym, the basement apartment, or the sunroom that bakes in July. But Tony knows better. These bonus spaces often get left behind, resulting in cold floors, stuffy air, or systems that just can’t keep up.
This guide explains how to size HVAC solutions for nontraditional zones—so your comfort is whole-home, not half-baked.
🧱 Why Garages, Basements & Add-Ons Are Hard to Size
These zones were often not part of the home’s original HVAC design. That means:
-
No dedicated duct runs
-
Inconsistent insulation
-
Extreme temperature fluctuations
-
Limited airflow and no return vents
-
DIY renovations that skipped load calculations
👉 Ignoring them in sizing = hot/cold spots, high bills, or noisy system strain.
📊 Visual: HVAC Load by Bonus Room Type

This chart shows the typical BTUs per 100 square feet needed in common under-served spaces. Garages and sunrooms require far more conditioning than finished basements or office add-ons.
🛻 Garage HVAC Sizing Tips
Garages are unique because they’re:
-
Often uninsulated
-
Have metal doors with major heat/cold transfer
-
Serve as workshops, gyms, or offices
Sizing Guidelines:
-
300–600 BTUs per 100 sq ft
-
Factor in ceiling height (many garages are >9 ft)
-
Consider the use case: daily use vs. occasional
Best Options:
-
Mini-split heat pump: zoned, efficient
-
Garage heater (gas or electric): fast install
-
PTAC unit: plug-and-play if you have a wall
🔗 Energy.gov: Garage Insulation Tips
🧱 Finished Basement HVAC Sizing Tips
Basements are often cooler year-round but come with moisture and ventilation challenges.
Sizing Considerations:
-
20–30 BTUs per sq ft (if insulated)
-
Subtract load if space is mostly below-grade
-
Consider dehumidification for summer use
Best Options:
-
Extend ductwork if accessible
-
Mini-split for independent control
-
Electric baseboard or radiant floor heat
Tony’s Tip: Never share return air from a basement with upper levels unless the space is sealed, dry, and fully conditioned.
🔗 Basement Guide: HVAC & Dehumidification
🌞 Add-On Rooms, Sunrooms & Converted Attics
These are the most problematic spaces for comfort:
-
High solar gain from windows
-
Often built without ducts
-
Thin walls or roof insulation
Sizing Tips:
-
400–600 BTUs per 100 sq ft if poorly insulated
-
Use Manual J room-by-room for solar load
-
Plan for zoned control or standalone systems
Best Systems:
-
Ductless mini-split with inverter tech
-
PTAC or window unit for low-cost cooling
-
Heated floor or radiant panels for shoulder seasons
🔗 ASHRAE: Solar Gain Impact on HVAC
📐 How to Size These Spaces the Right Way
For each zone:
-
Measure area (sq ft)
-
Multiply by room-specific BTU factor
-
Adjust for:
-
Ceiling height (×1.25 for >9 ft)
-
Window coverage (>30% wall = +15% BTU)
-
Insulation quality
-
Then use:
🌀 Best HVAC Solutions by Space Type
| Space | Best System Options | Notes |
|---|---|---|
| Garage | Mini-split, PTAC, garage heater | Don’t extend central ducts |
| Basement | Mini-split, duct extension, radiant | Include dehumidifier for summer |
| Add-On Room | Mini-split, PTAC, ceiling fan combo | Needs solar/thermal consideration |
| Home Office | Duct extension, radiant panel, split | Add return vent if possible |
📋 Tony’s Sizing Checklist for Bonus Zones
| Step | Complete? |
|---|---|
| Measure space and ceiling height | ✅ |
| Evaluate insulation levels | ✅ |
| Assess window area and sun exposure | ✅ |
| Identify daily usage pattern (office, gym?) | ✅ |
| Run room-specific load calculation | ✅ |
| Choose zone-friendly HVAC system | ✅ |
🧠 Final Takeaway: Don't Undersize the Spaces You Use Most
Garages, basements, and bonus rooms often need more BTU per square foot than the main house—and they need their own systems to match. For Tony, that means:
-
Not extending ductwork where it doesn’t belong
-
Sizing for insulation, solar exposure, and real use
-
Choosing zoned or standalone systems to optimize comfort and control
When it comes to whole-home comfort, these extra spaces deserve more than just leftover airflow—they need systems built just for them.
In the next topic we will know more about: What Is the Right HVAC Size for Mobile Homes or Tiny Houses?







