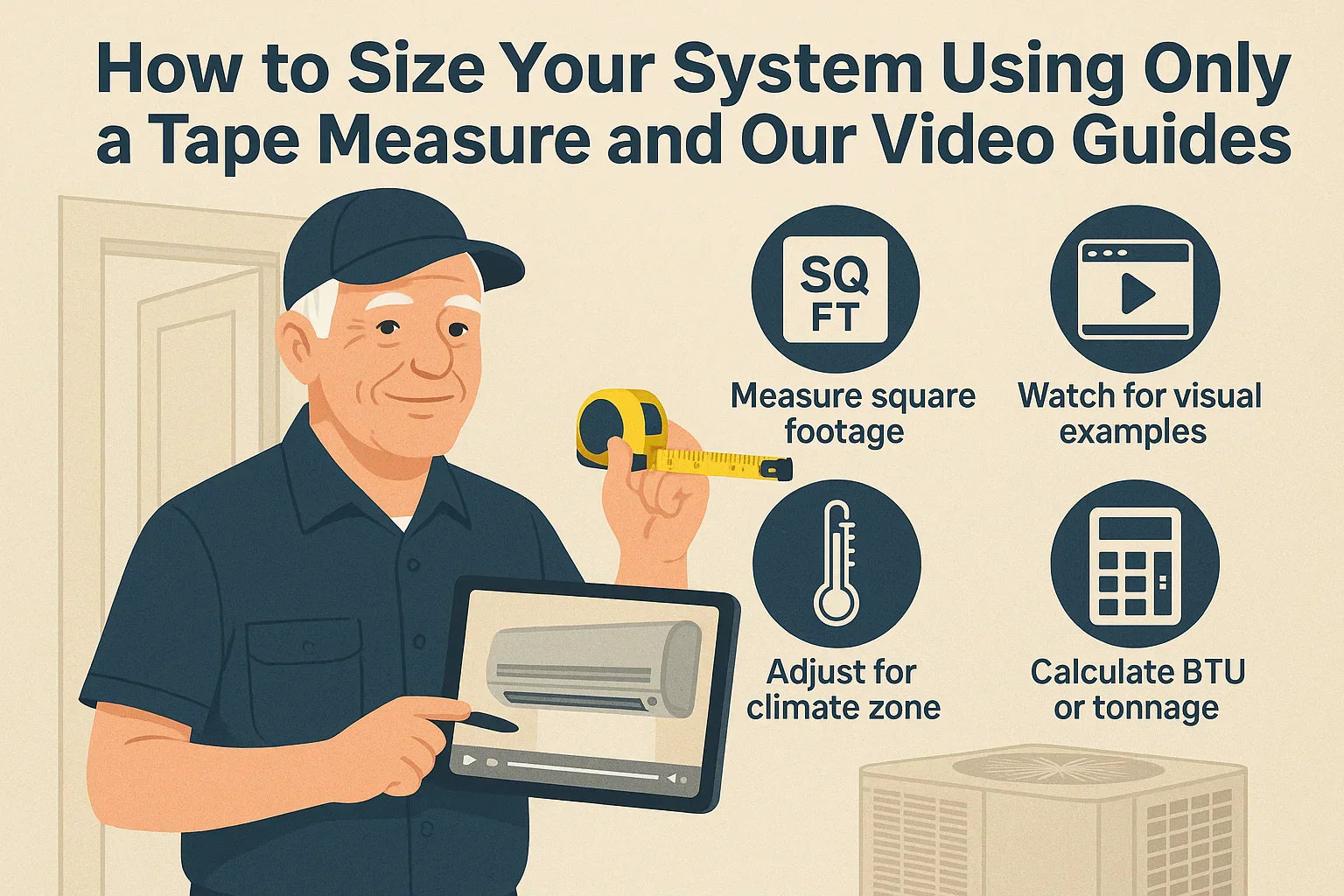🔧 1. Why Proper Sizing Matters
The Consequences of Getting It Wrong
-
Undersized units struggle during peak heat/cold—running constantly and wearing out faster.
-
Oversized units cycle too quickly, leaving humidity high and energy bills up—common mistake!
-
A correctly sized system ensures efficient operation, consistent comfort, and longer lifespan.
The Visual Advantage
Seeing systems installed in real homes via video helps Tony understand how different unit sizes fit typical spaces—something static specs can’t show.
📏 2. The Tape Measure: Your Best & Only Tool
Why a Tape Measure Is Enough
Tony doesn't need industry-grade tools. A good tape measure plus video walkthrough cues can estimate square footage with surprising accuracy for residential spaces.
Components of Sizing
-
Square footage = length × width of each room
-
Ceiling height – standard is 8 ft; taller spaces need adjustment
-
Room characteristics – number of windows, doors, insulation, and sun exposure
With these, Tony can get a ballpark BTU estimate, then verify with videos.
📚 3. Measuring & Estimating: Step by Step
3.1 Quick Square-Footage Calculation
-
Measure room dimensions
-
Multiply to get sq ft
-
Add connected spaces (open-plan living, hallways)
-
Total the areas for the unit's coverage
Standard rule: ~20 BTU per sq ft is a good baseline
(How to Calculate the Room Size for an Air Conditioner?)
3.2 Adjust for Ceiling Height
-
Add ~10% BTU/sec ft for rooms over 8 ft
-
Example: 300 sq ft with 9-ft ceilings → 20 BTU × 300 × 1.10 = 6,600 BTU.
3.3 Correct for Sun & Insulation
-
Add +10% BTU for sunny rooms or high-use kitchens, pool areasSubtract −10% for well-shaded, efficient, or cool-climate rooms.
3.4 Account for Occupants
Add ~600 BTU per additional person if not included in base calculations
(Air Conditioner BTU Calculator (With AC BTU For Room Size Chart))
📊 4. From BTU to Tonnage
-
1 ton = 12,000 BTU/hour
-
Example: A 36,000 BTU requirement = 3 tons
-
Typical residential ranges: 1.5–5 tons
Tony can use this to match common system sizes and confirm the best fit.
🎥 5. Using Video Walkthroughs to Confirm Your Calculations
5.1 Spotting Tonnage/BTU in the Wild
-
Pause at BTU/tonnage nameplate close-ups
-
See how units fit rooms of similar size
5.2 Visual Ductwork and Air Handler Scale
-
Observe duct sizes, return grills, and airflow layout
-
A >12″ duct hints at a 3-ton+ system; smaller ducts imply smaller units
5.3 Door and Hatch Measurements
-
If Tony measured door width at 30″, video shows if 3-ton air handlers fit—valuable insight
🌡️ 6. Climate Zone & Space Type Adjustments
Energy Star Recommendations
-
Use Energy Star charts for baseline sizes (What Size Air Conditioner Do I Need?)
-
Consider climate zone and building insulation (HVAC Size Calculator: What Size HVAC Unit Do I Need?)
Open Floor Plans & Kitchens
-
Large open layouts may justify slight upsizing
-
Kitchens with heat loads require +4,000 BTU standard adjustment
🧮 7. DIY Sizing Calculator (No Spreadsheet Needed)
Tony can follow this simple formula:
Break it into room-by-room steps, round to nearest available ton.
✅ 8. Common Pitfalls & How Videos Guide Around Them
8.1 Assuming Box Fit Means Functional Fit
Video walkthroughs show if there's clearance for maintenance and airflow—not always obvious from dimensions.
8.2 Neglecting Electrical or Drain Access
Visual cues in videos confirm whether breaker panel and drainline access is available before ordering the unit.
8.3 Failing to Visualize Duct Transitions
Tony can visually assess if he can integrate ductwork based on what installers do in videos — saving retrofit hassle.
📚 External Sources & Further Reading
-
20 BTU Rule of Thumb – Quick guide on square-foot sizing
-
Energy Star Square-Footage Chart – BTUs per room size
-
Ceiling Height Adjustment – Add 10–15% BTU
-
Sun/Kitchen/Occupants Boost Deck – Standard sizing add-ons
-
1 Ton = 12,000 BTU Rule – Common residential range
-
PickHVAC Calculator Methodology – Climate- and insulation-aware sizing
🛠️ 9. Tony’s Step-by-Step Workflow
-
Measure each room
-
Calculate base BTU (20×sq ft)
-
Adjust for ceiling, sun, kitchen, and occupants
-
Convert to tonnage (÷12,000)
-
Match with standard unit sizes in videos
-
Verify fit and duct layout with walkthrough footage
-
Apply visual cues (door width, height constraints)
-
Round up/balance based on open space
-
Order confident in fit, performance, and compatibility
🔍 10. Real-World Example
Tony measures three zones:
-
Living room: 400 sq ft, 9 ft ceiling, lots of sun → 400×20×1.10 = 8,800 BTU
-
Kitchen: 200 sq ft, 8 ft ceiling → 4,000 BTU + 4,000 BTU = 8,000 BTU
-
Bedroom: 150 sq ft, avg sun → 3,000 BTU
Total BTU ~19,800, so a 1.75‑2 ton system; he selects a 2‑ton unit. Video shows a 2-ton handler fitting a similar attic hatch—confirmation ✅
🧾 Final Takeaways for Tony
-
📏 Tape measure + rules of thumb give solid sizing baseline
-
🎥 Videos confirm real-world fit, clearance, and installation ease
-
💡 Adjusting for ceiling, sun, appliances, occupants improves accuracy
-
🔁 Round smartly and verify visually to avoid sizing errors
By combining basic measuring tools, straightforward math, and hands-on video walkthroughs, Tony can size his HVAC system confidently—no contractors, no stress, just smart DIY.
In the next topic we will know more about: What to Watch Before You Buy: Top Pre-Install Videos for Heat Pumps, Furnaces & More







