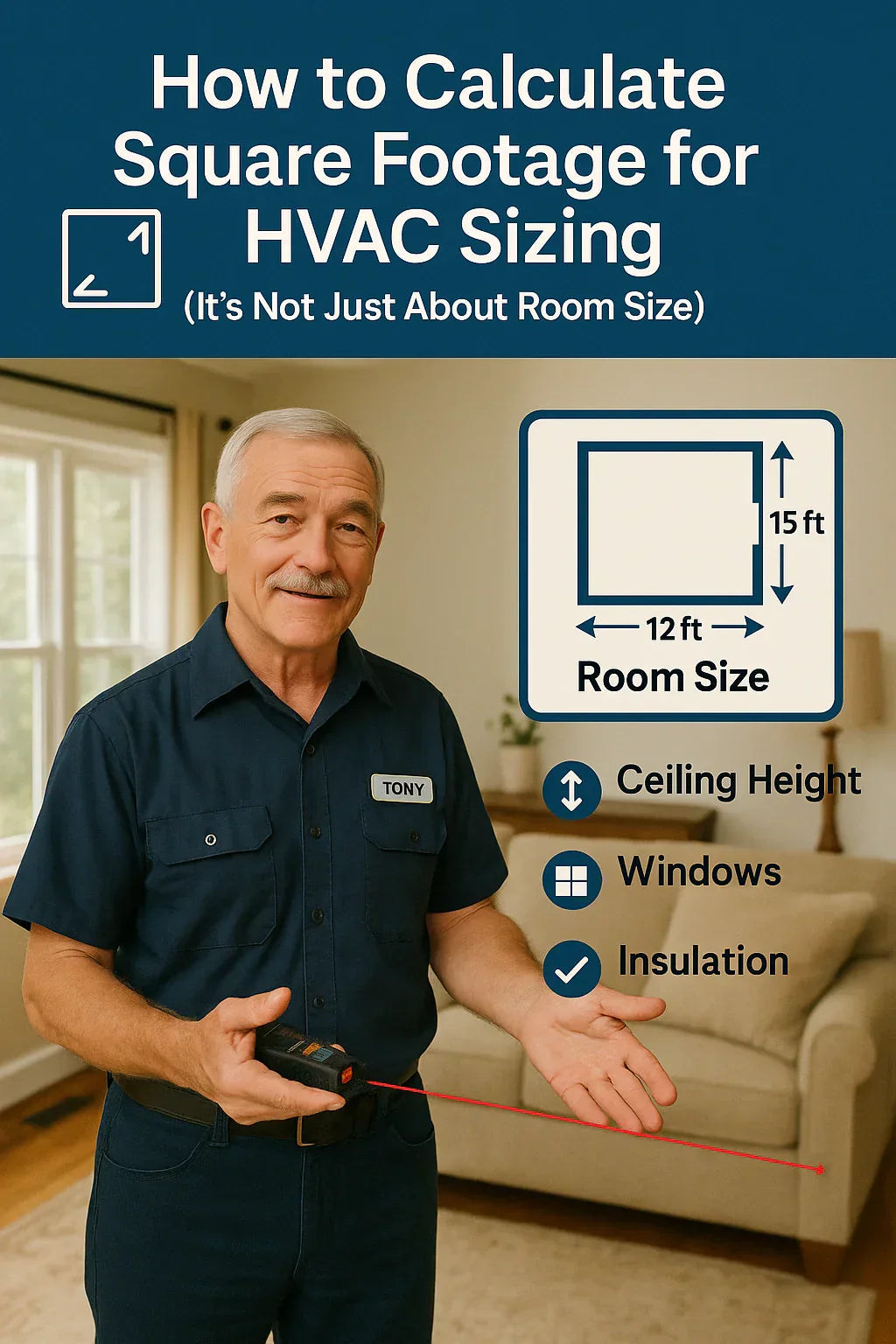Many homeowners—and even some HVAC pros—default to a single shortcut: sizing your system based on square footage. While that’s a good starting point, if Tony wants efficient, year-round comfort, he needs to know that HVAC sizing isn’t just about floor space—it’s about volume, insulation, climate, and much more.
This guide breaks down what square footage really means for HVAC sizing, what counts (and what doesn’t), and how to properly calculate your load before investing in new equipment.
🧠 Why Square Footage Alone Isn't Enough
The rule of thumb you’ve probably heard is:
“20 to 30 BTUs per square foot of living space.”
But this oversimplifies a complex system. It doesn’t consider:
-
Ceiling height
-
Room use and layout
-
Insulation levels
-
Window quality
-
Duct efficiency
-
Local climate zone
Sizing with square footage alone often leads to over- or under-sized systems, which can increase utility bills, shorten lifespan, and ruin comfort.
🏠 What Counts Toward Conditioned Square Footage?
✅ Include:
-
Bedrooms
-
Living rooms
-
Kitchens
-
Finished basements
-
Home offices
-
Bonus rooms with duct access
🚫 Exclude:
-
Garages (unless fully finished and ducted)
-
Unfinished basements
-
Attics without HVAC
-
Sunrooms with no return or supply vents
-
Exterior porches
🧰 Tony’s Tip: If a room isn’t consistently conditioned by your HVAC system, it shouldn’t count toward total square footage.
📐 How to Measure Square Footage Like a Pro (Tony-Style)
-
Measure each room individually (Length × Width)
-
Add up totals for all conditioned rooms
-
Exclude utility rooms, closets, and crawlspaces
-
Account for ceiling height (this affects volume, not just area)
Example:
-
Bedroom: 12 ft × 12 ft = 144 sq ft
-
Living Room: 15 ft × 20 ft = 300 sq ft
-
Kitchen: 12 ft × 14 ft = 168 sq ft
-
Bonus Room (vaulted ceiling): 16 ft × 18 ft = 288 sq ft
Total: 900 sq ft (base area)
Adjust Bonus Room (12 ft ceiling): 288 × 1.25 = 360 adjusted sq ft
New total: ~972 adjusted sq ft
📊 Ceiling Height Matters: Here's Why
Rooms with taller ceilings require more air volume to heat or cool.
| Ceiling Height | Load Multiplier |
|---|---|
| 8 ft (standard) | 1.0 |
| 12 ft (vaulted) | 1.25 |
| 16 ft (open concept) | 1.5 |
The cubic footage of air affects BTU needs much more than floor space alone.
🌞 Windows, Walls & Orientation
Windows increase heat gain/loss—especially large ones facing west.
-
Add 10–20% more BTU load for poorly insulated windows
-
Include solar gain factors for large, south- or west-facing glass
-
Consider shading, awnings, or window film in load calcs
🔗 Energy.gov: Energy Efficient Windows
🗺️ Climate Zone Adjustment: Square Footage ≠ Equal BTUs Everywhere
A 1,500 sq ft home in Miami needs less BTU per square foot than one in Minneapolis.
| DOE Zone | Example States | BTUs per Sq Ft |
|---|---|---|
| Zone 1–2 | Florida, Texas | 20–25 |
| Zone 3–4 | Georgia, Arizona | 25–30 |
| Zone 5–6 | Illinois, Pennsylvania | 30–40 |
| Zone 7–8 | Minnesota, Maine | 40–50+ |
🧮 From Square Footage to Sizing: Sample Calculation
Let’s say Tony has:
-
A 2,000 sq ft home in Zone 5 (Midwest)
-
Standard ceiling heights in most rooms
-
One vaulted-ceiling great room
-
Good insulation and windows
Base BTU Estimate:
-
2,000 sq ft × 35 BTUs (Zone 5) = 70,000 BTUs
Adjustments:
-
Vaulted ceiling adds 10%
-
New estimate = 77,000 BTUs
Split across two zones, he might use:
-
3-ton (36,000 BTU) AC for cooling
-
80,000 BTU furnace or 3.5-ton heat pump with backup for heating
📋 Tony’s Square Footage Sizing Checklist
| Task | Done? |
|---|---|
| Measure each room individually | ✅ |
| Exclude unconditioned areas (attic, garage) | ✅ |
| Adjust for vaulted or tall ceilings | ✅ |
| Factor in windows and solar gain | ✅ |
| Identify your climate zone | ✅ |
| Use Manual J for accurate load calculation | ✅ |
🧠 Final Takeaway: Square Footage Is Only Step One
For Tony—and for every smart HVAC shopper—square footage is the foundation, not the finish line. You still need to consider:
-
Ceiling height
-
Home orientation
-
Room use
-
Insulation
-
Local climate
And above all: Don’t guess. Get a Manual J.
In the next topic we will know more about: When to Use Manual J Load Calculations vs. Rule-of-Thumb Sizing Methods







