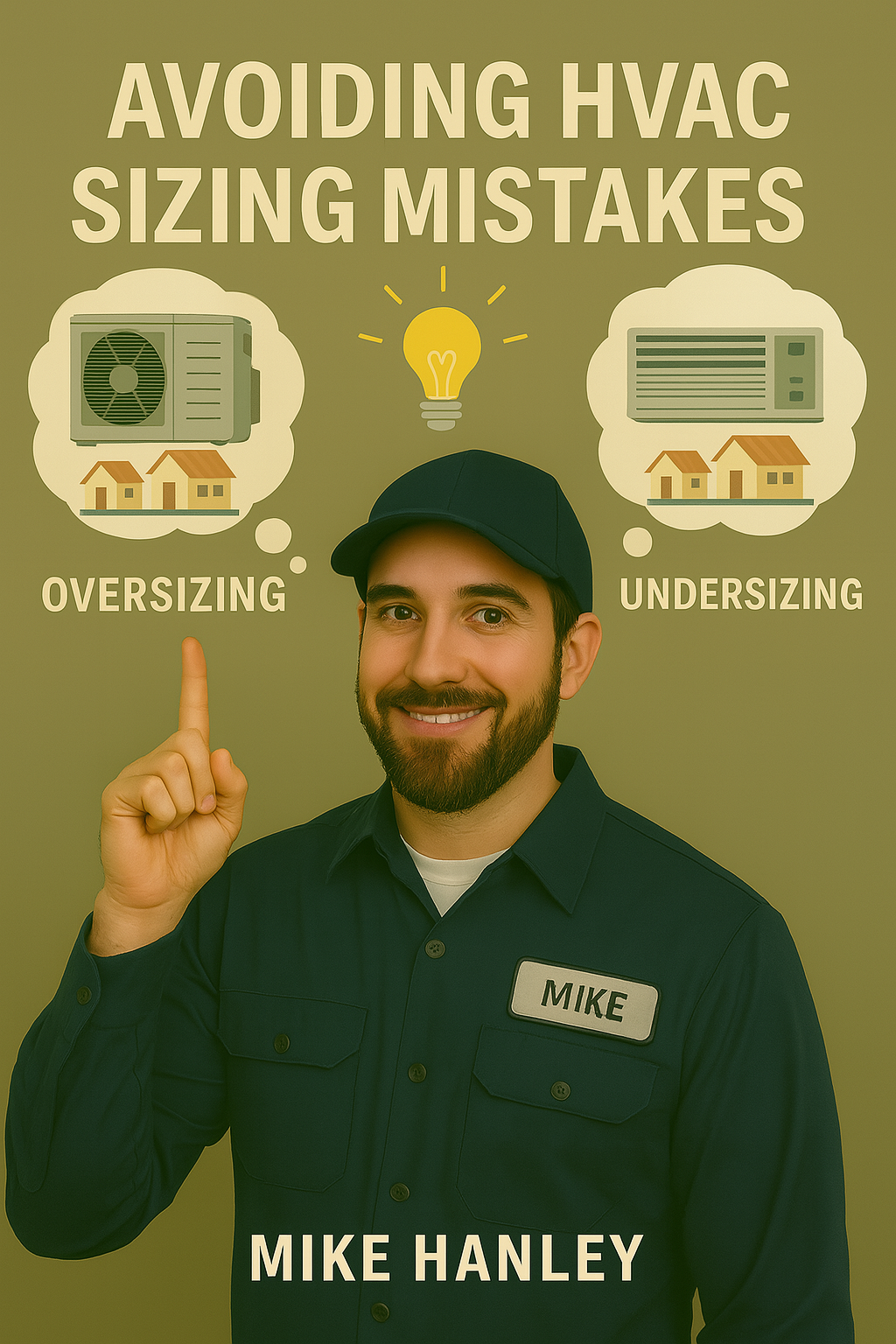📘 Table of Contents
🏠 Why Sizing Gets Messed Up
Many homeowners select system size just by square footage, or worse, by copying the previous unit. This can lead to inefficient cycles, high bills, and even damage to your HVAC.
Common sizing blunders include:
-
Ignoring insulation, windows, ceiling height, or climate
-
Installing equipment based solely on seller recommendations
-
Omitting updated load calculations after renovations
To properly size a system, a detailed assessment is essential, because size absolutely matters at startup and throughout usage. A Manual J load calculation recommended by the U.S. Department of Energy helps avoid these common errors by factoring in all relevant building details.
📐 Oversizing vs. Undersizing: The True Cost
Sizing errors aren’t just “close enough.” The difference is real and measurable:
|
Mistake |
Symptoms |
Long-Term Impact |
|
Oversizing |
Short cycles, poor humidity control |
Higher energy costs, wear & tear |
|
Undersizing |
Struggles in extreme temperatures, high runtime |
Short lifespan, inadequate comfort |
Oversized units may cool too quickly without properly removing humidity, leading to clammy indoor air and unnecessary wear on components. Undersized units often run non-stop, especially during peak heat, which reduces efficiency and comfort.
See Also: What Is HVAC Sizing?
🔍 Factors That Affect HVAC Sizing
It's not just area, here’s what else matters:
-
Insulation and airtightness – Leaky homes lose conditioned air faster.
-
Window type and orientation – South-facing glass can drastically raise heat gain.
-
Occupant behavior and equipment – Electronics and people generate heat loads.
-
Climate zone and local weather – Your region’s average temps play a big role.
-
Ceiling height & layout – Open floor plans and tall ceilings shift BTU needs.
All of these inputs are part of a Manual J calculation, the gold standard set by the Air Conditioning Contractors of America (ACCA) for right-sizing systems.
✅ DIY vs Professional Load Calculation
There’s a big difference between estimation and precision. Here’s how both approaches compare:
1. DIY Estimation (With Tools):
-
Multiply square footage by ~25 BTUs per sq ft
-
Adjust for insulation, number of occupants, and sunlight
-
Keep in mind this method offers only a rough baseline
2. Professional Load Calculation:
-
In-person evaluation of insulation, ductwork, shading, and window performance
-
Room-by-room measurements using ACCA-approved software
-
Delivers optimized BTU ratings for both heating and cooling loads
-
Complies with permitting and often required for equipment warranties
Looking to size a new system? Explore our full collection of central air conditioning systems or mini-split systems and use your calculated BTU requirements to shop confidently.
See Also: Why DIY HVAC is a Bad Idea?
✅ Key Takeaways & What to Read Next
Sizing right is mission-critical, anything less and you're risking efficiency, comfort, and your equipment's lifespan.
This article marks part 2 in our “Top HVAC Mistakes Homeowners Make” series. Keep learning with:
- ➡️ Next: Thermostat & Usage Mistakes That Spike Your Bills
- 🔙 Back to Main Topic: Top HVAC Mistakes Homeowners Make
❓FAQ
Q: Could I just size up and still be OK?
A: Oversizing leads to short cycling and inefficient dehumidification. Not worth the hit in bills or comfort.
Q: How long does a Manual J take?
A: A qualified technician can finish within 1–2 hours, depending on home complexity.
Q: If I add insulation, do I need to re-size?
A: Yes, insulation and sealing can lower your load needs by 10–30%.
Q: What about mini-splits, do they need Manual J sizing?
A: Absolutely, zoned mini splits still require load measurement per area to avoid undersizing or oversizing issues.
Q: Can I use the same manual load calc if I replace my unit in 5 years?
A: Only if home usage and structure haven’t changed. Otherwise, get it recalculated to align with current conditions.







